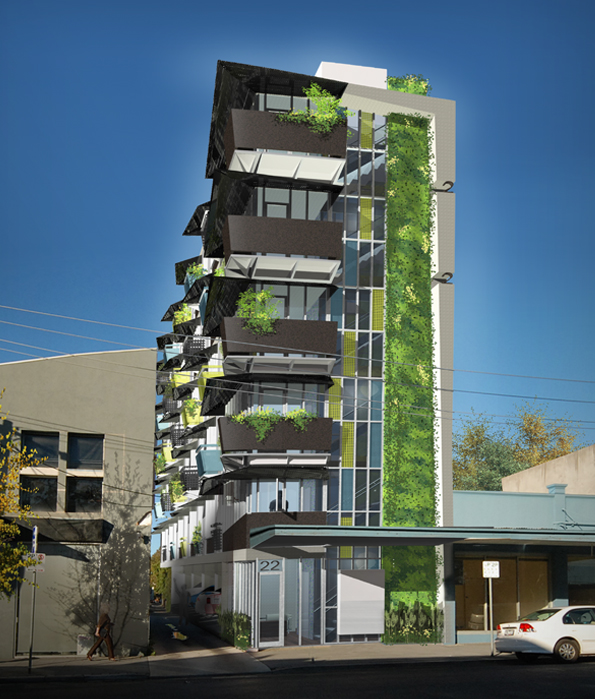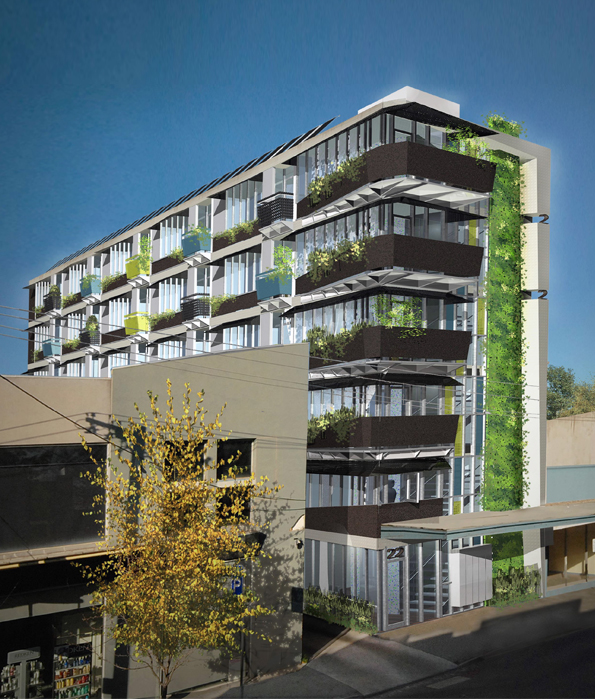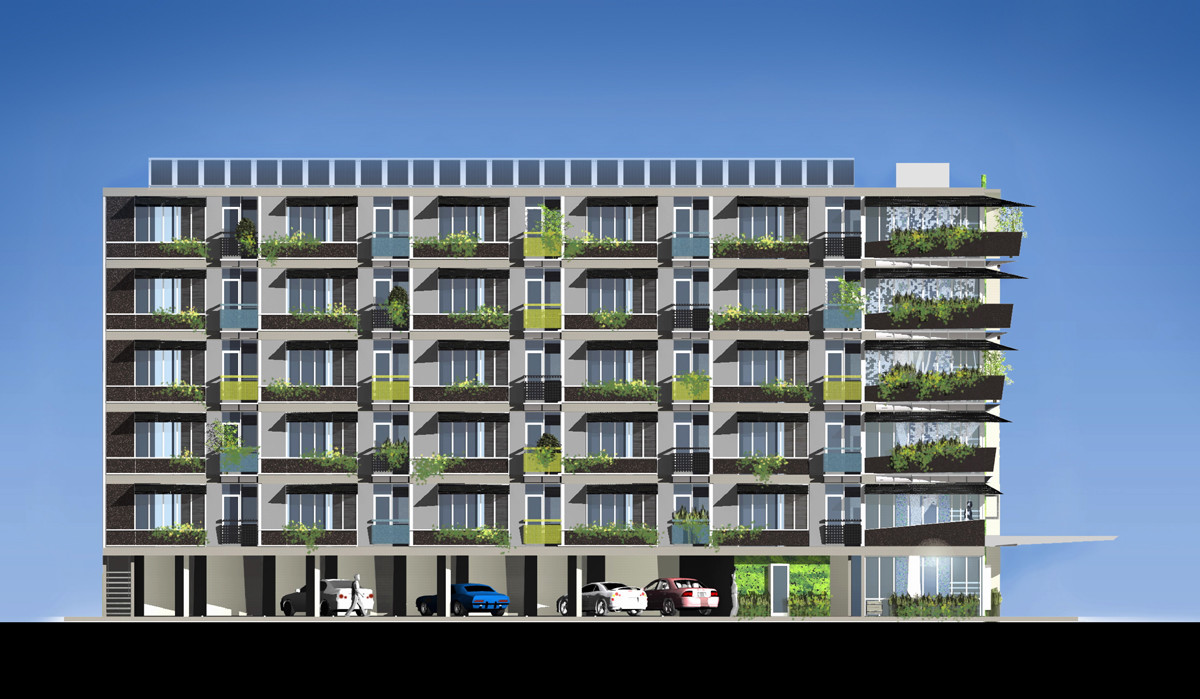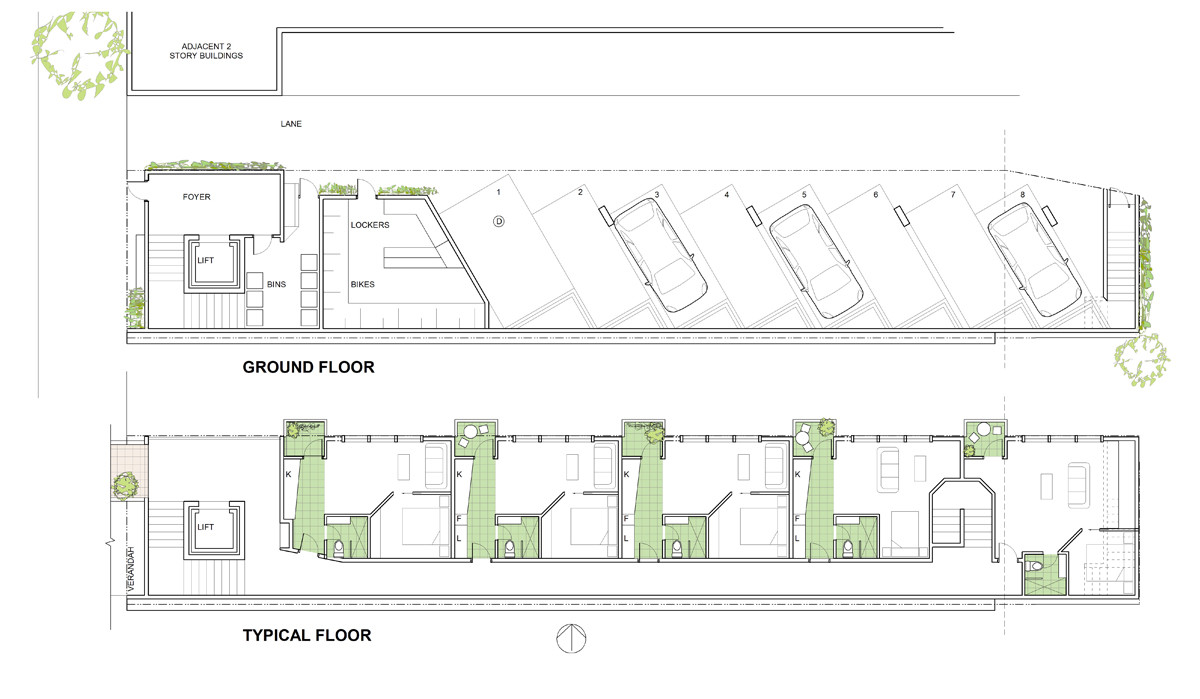Moving their business to the outer suburbs precipitated a re-think for owners of a single-storey warehouse near Glenhuntly Road. The family, who had owned the warehouse for years, approached Marcus O’Reilly Architects to look at options for the site.
Local real estate agents reported good demand for small apartments close to transport, shops and amenities. Initial discussions with Council indicated that the City of Glen Eira would consider car parking dispensations for small apartments so close to Elsternwick Station. Marcus O’Reilly Architects researched the design preferences of potential buyers before preparing plans for a five-storey residential development.
The design takes full advantage of the site’s northerly aspect, ensuring that each apartment has great light. While they look intricate and elegant, the apartments have a relatively simple shell, with factory-made balustrades and sunshades bolted onto the façade. Good thermal mass on the southern side contributes to a high energy-efficiency rating.
In all, the apartments manage to be very cost-efficient, while delivering good amenity and design.





