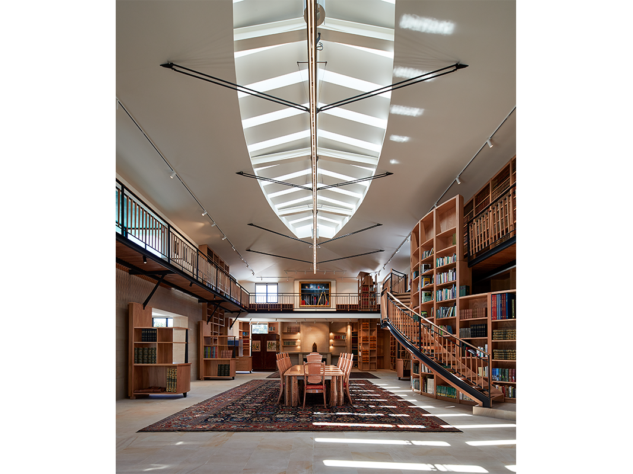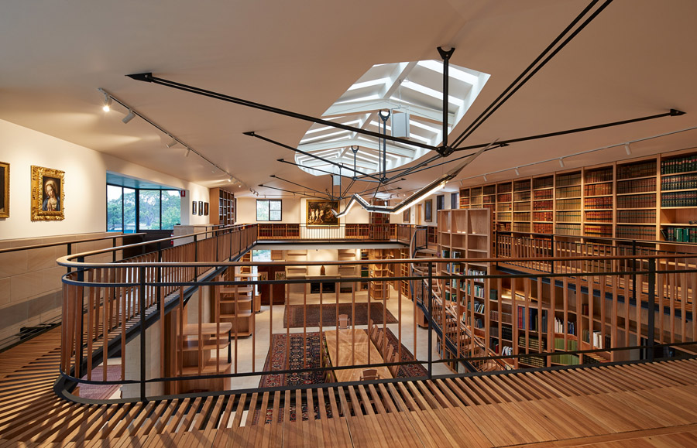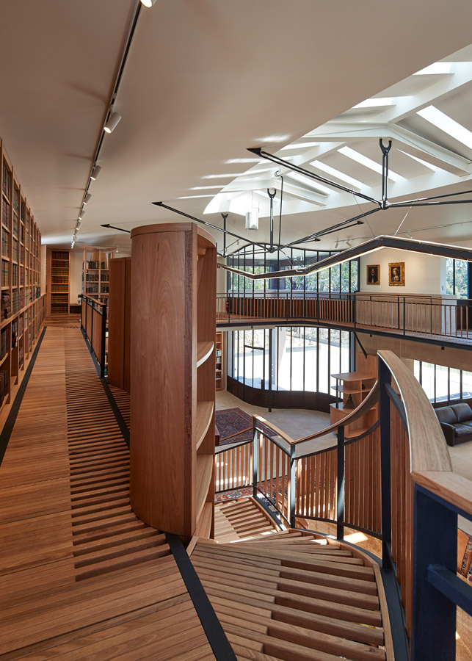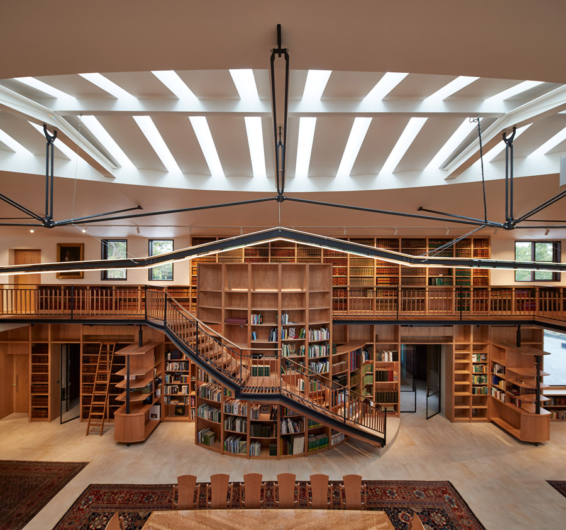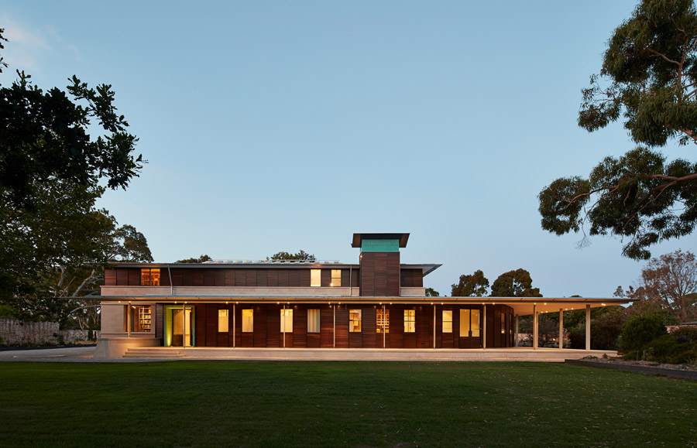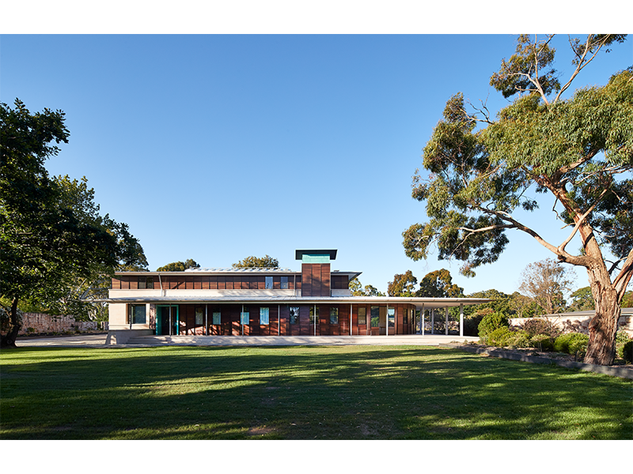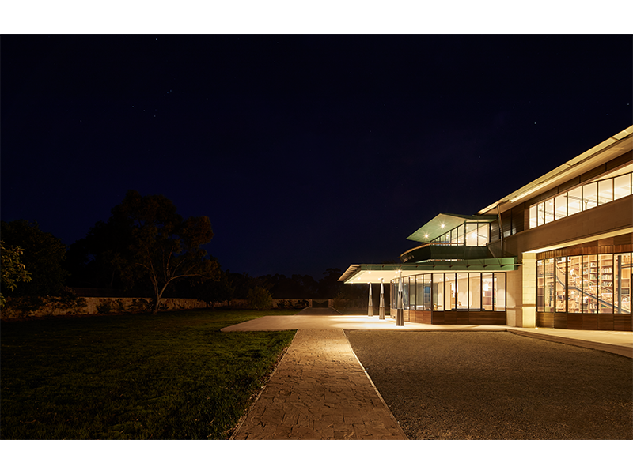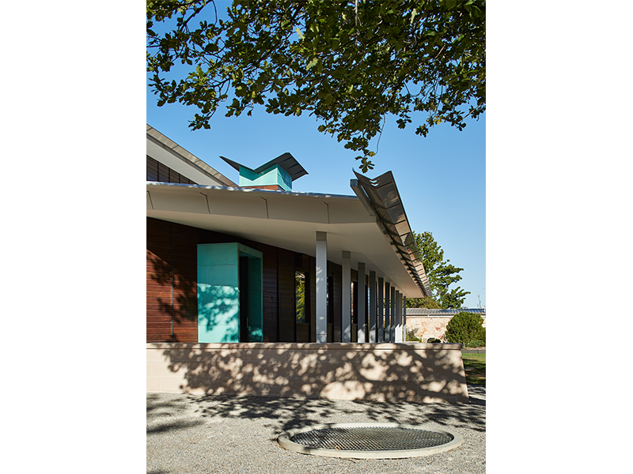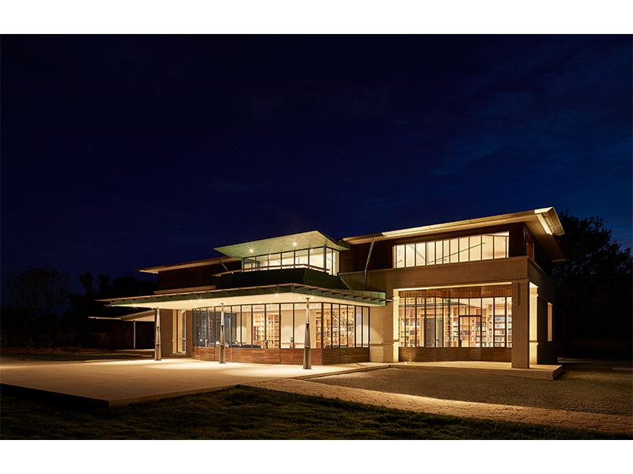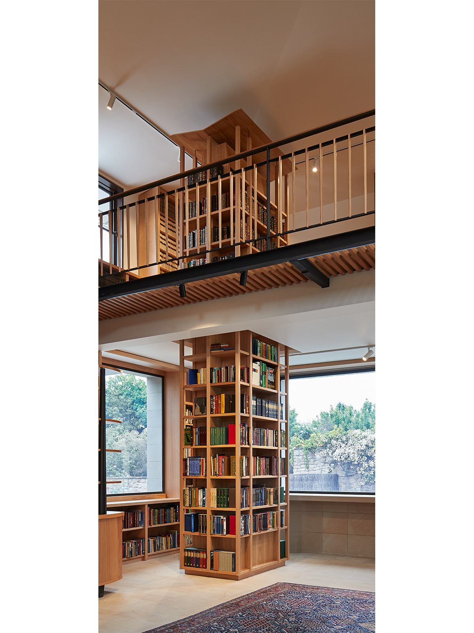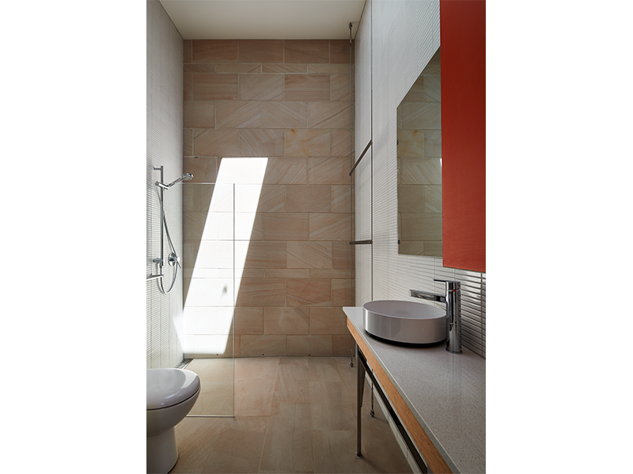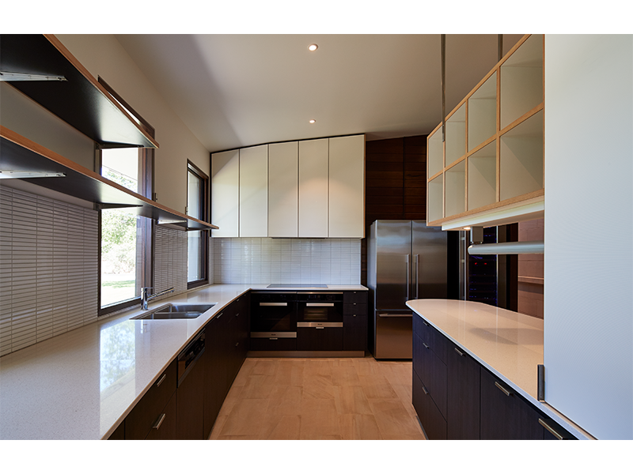The following is taken from the Sept 2017 Artichoke Magazine, Australia’s interiors and design magazine.
A Country Library
‘ This private library in regional Victoria, designed by Marcus O’Reilly Architects, serves as a magnificent home to an impressive collection of books and as a performance space for music and operetta.’
The review, by Dr. Peter Raisbeck continues,
‘ In this day and age of pre-packaged and boxed architecture, ply and timber interiors roughly and quickly glued together, it is refreshing for a building to evoke the potential of craft. Too often the imperatives of generic affordable housing, value management regimes and the lure of CNC machine fabrication has eroded any sense of design detailing and crafted constructional logic. This private library built in a regional Victorian town, is in contrast to these prevailing trends. For a number of reasons, this building exemplifies a design approach that architects, in the rush to the flat-packed aesthetic, have perhaps too often forgotten about.
On first approach the siting of the building suggest that one is approaching a small temple within a walled landscape. The patinated copper cladding on the verandahs, eaves and first floor balcony beckons and draws you to the formal entrance. Sitting on a sandstone plinth the design of the library refers to and evokes a range of types and all commensurate with its function as a library and home for a distinguished collection. There are echoes of regional farmhouses via the spotted gum timber linings, glazed conservatories as well as rural shearing sheds. All of these typological fragments and hints have been deftly combined together. The white sandstone walls of the exterior, taken and milled from a local quarry, suggests a shrine or temple with little hint of the interior contents.
From the outside the proportions of the verandahs, roof and first floor windows combine to give the impression of a garden temple settled in its immediate landscape; a building grounded in its surroundings and close to the earth. But, it is in the interior that the first impression, of a small but forbidding temple, is completely reversed. Once inside, you find yourself in a light filled and generous library space. In the interior the libraries central space is luminescent and flooded with dappled light as a result of its central skylight. The skylight is shaped like a wooden hull that suggests a nautical theme. Under this skylight every element appears as if it is has been designed to float in this dappled glow. This is because light filters through and penetrates the balcony floors, timber gallery balustrades and bookcases. One clue to understanding this building is the undulating and angular light fitting which hangs immediately below and stretches itself along the central skylight. This fitting, detailed with nautical wires and struts, does not crowd out the natural light from above, allowing light to pass through it and reiterating the concept that this library floats on a sea of light.
On the first floor balcony gallery one can look down to the space below between slatted floors. A floor not unlike the rustic timbers of the shearer’s sheds. At strategic points a number of book cases are designed as elements that rise up over two floors. Each echoing the shapes of the exterior elements of the building: Model buildings within a building. Overall the detailing utilises blonde mountain ash on the bookcases; yet these lightweight tones do not lapse into the easy rhetoric of shameless flat packing and mass production chipboard bookcases. Instead, every effort in both detailing and material selection has been made to allow light to enter and reverberate within the library. The pale and smooth locally sourced and selected sandstone of the fireplaces underscore this lightness. These fireplaces, at either end of the library space, seem to tread the line between a language of abstracted geometries and traditional symmetries. Taken together this is a craft of material detailing that conspires to counter the idea of a library full of heavy, leaden and dark stained timbers.
Notably, the careful and meticulous effort put into the design is not confined to the grand space of the library. There are also joyous moments of architecture in the second foyer, bathrooms, kitchen, archive room and bedroom. These have been carefully planned and their tone is integrated and complementary to the main space. These ancillary spaces have not been simplistically tacked on.
There are many other moments in this building where an all too uncommon craft of collaboration between the architect and the trades is evident in many of the details. This is true of the exterior detailing and the highlight is the tapered black steel columns that mark the entrance. The proportion, shape, color and steel texture of these columns are inspiring. Ferrodor paint has been used on these columns and to great effect on the eaves, gutter brackets, and the exterior roof over the lift. The patinated copper of the shaped eaves and fascia details, the thin metal verandah columns and the stainless steel of the extended rainwater spouts have a delicate and refined scale that effectively counters the pale sandstone and spotted gum exterior.
This is a library of architectural light, an island archive of collected knowledge, both architectural and cultural, afloat in the seasonal light of a rural garden.’


