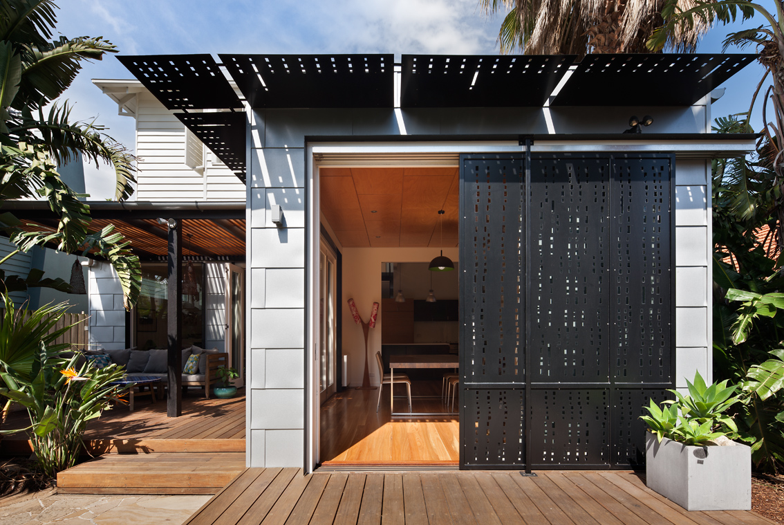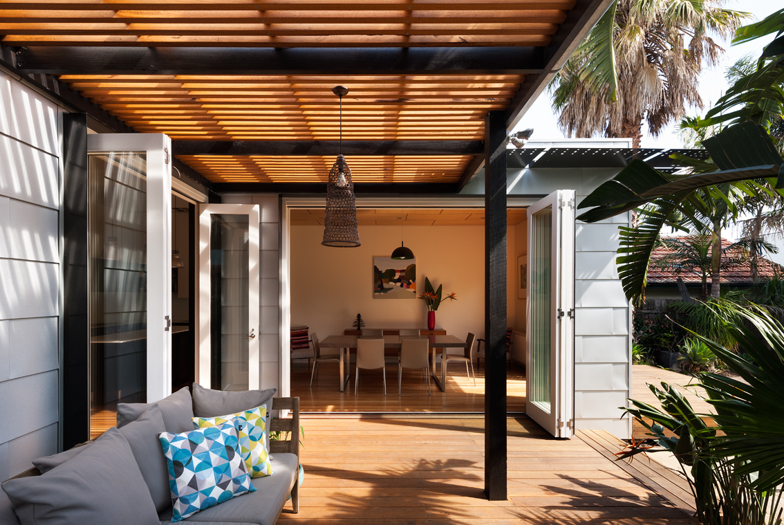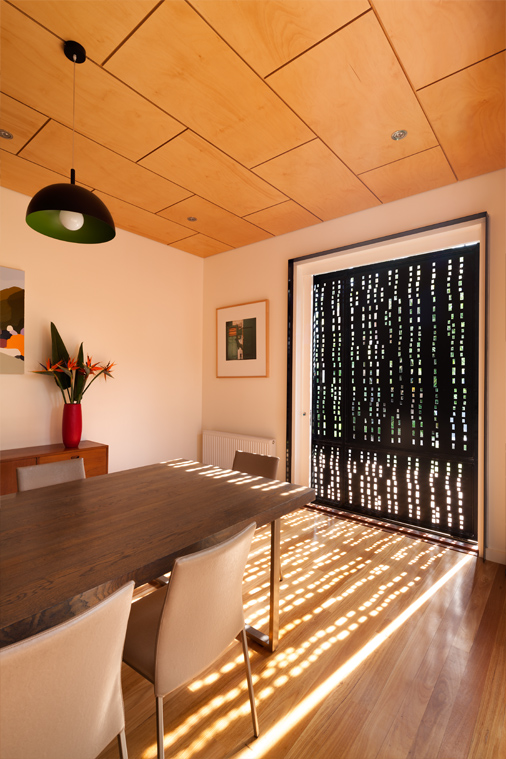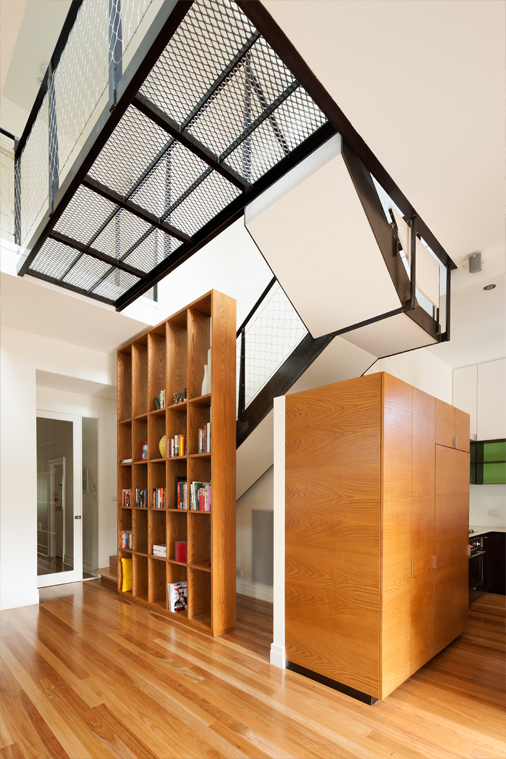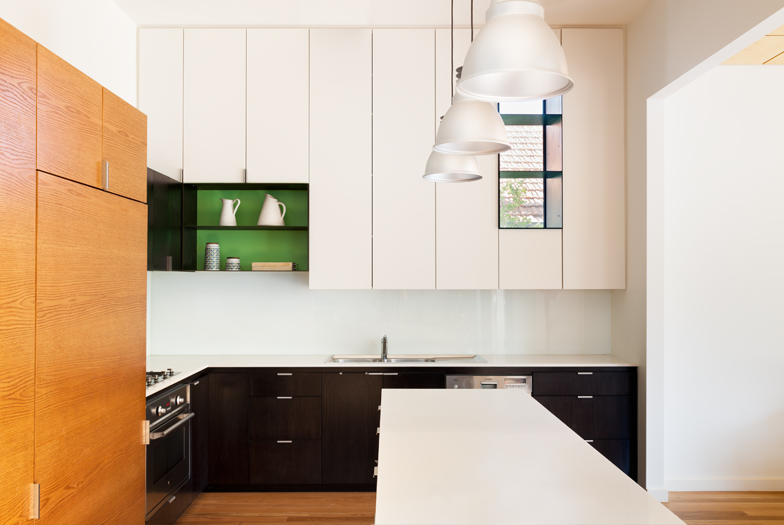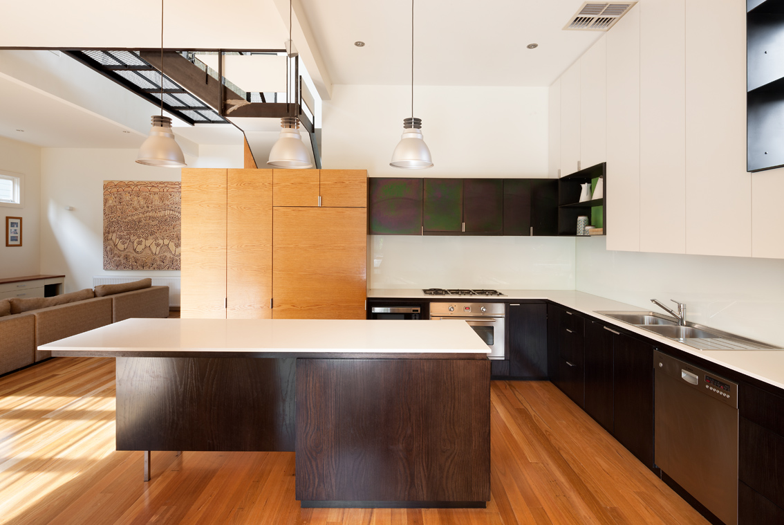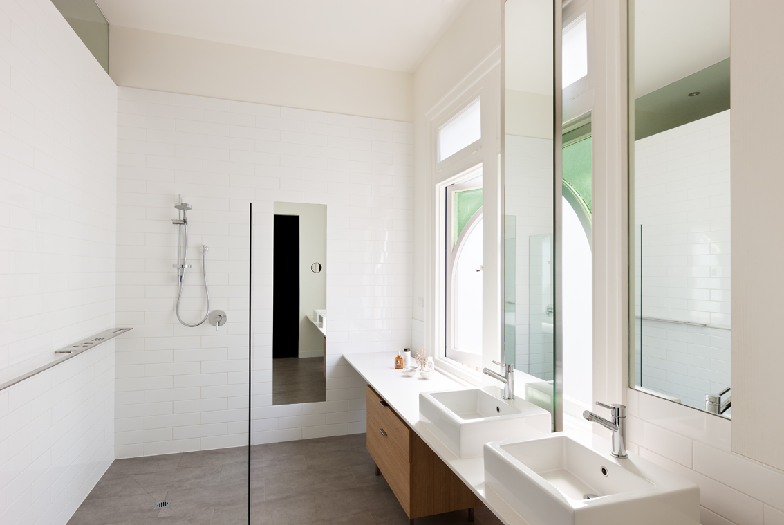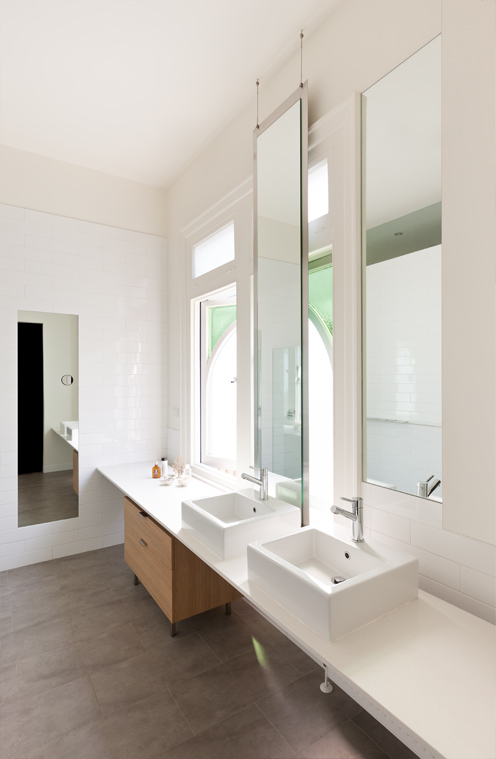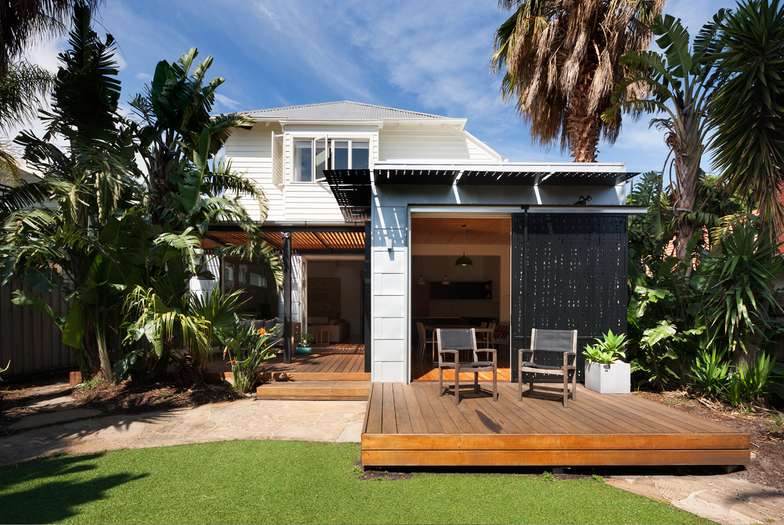This two-storey family home was large but dark, disconnected from the back garden and lacked under-cover outdoor spaces. It had been partially renovated in the early 1990s and needed a clever re-think to better accommodate the family of 5, while minimising unnecessary expense and work.
A new design by Marcus O’Reilly Architects opened the house up by creating a central void. This illuminated the ground and first floors, and linked the upstairs children’s play area with existing living areas.
The original dining room was extended to create a pavilion set within the large back garden. As this new area faces north-west it is sunny and warm in winter. In summer, a sliding steel screen can be pulled across to block the heat of the sun in the late afternoon, while also creating a play of shadows. An outdoor room further extends the useability of the garden.


