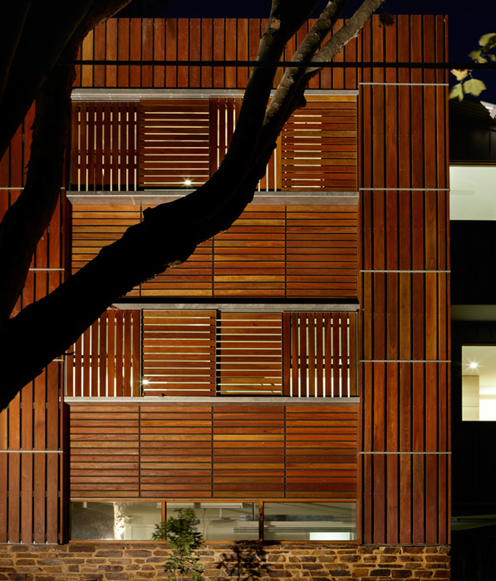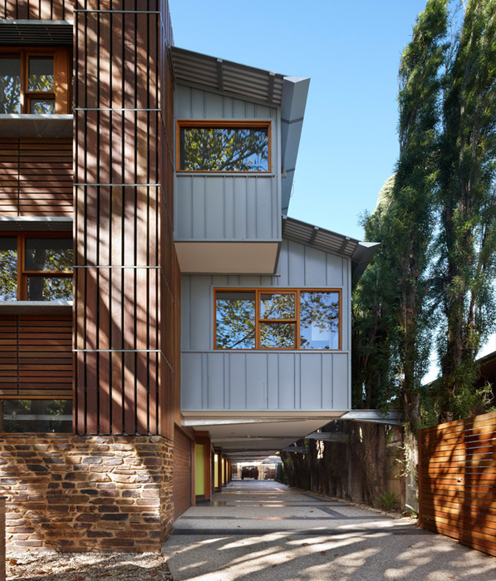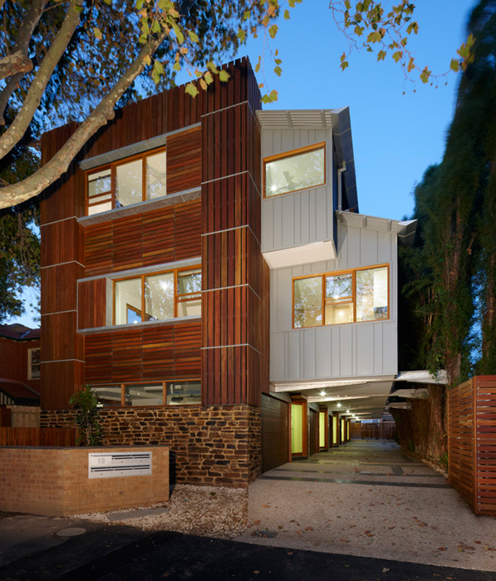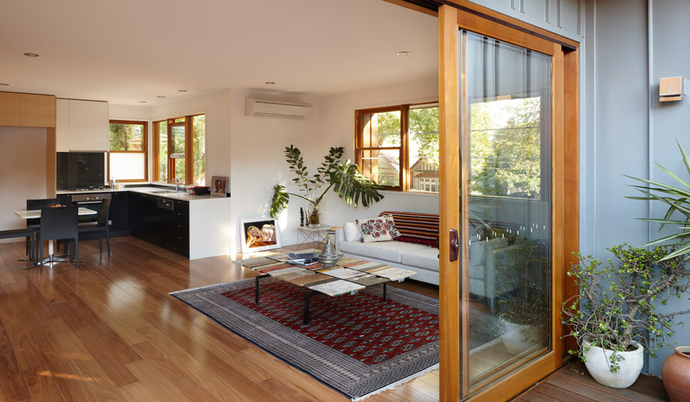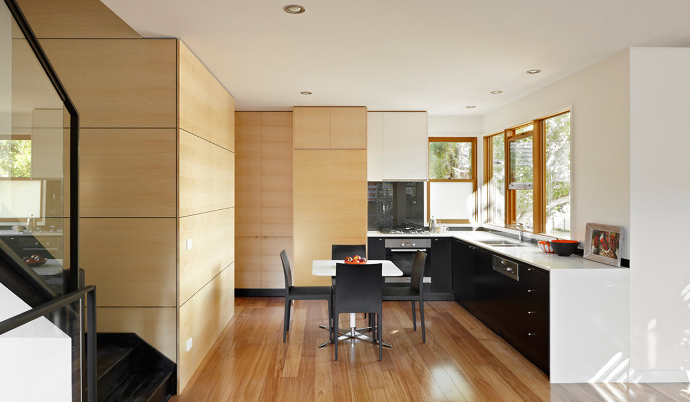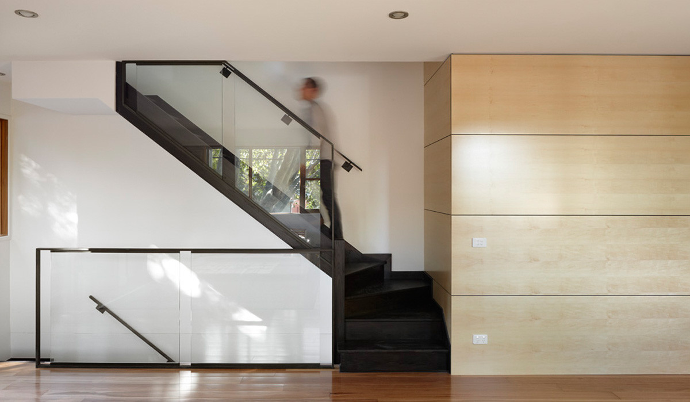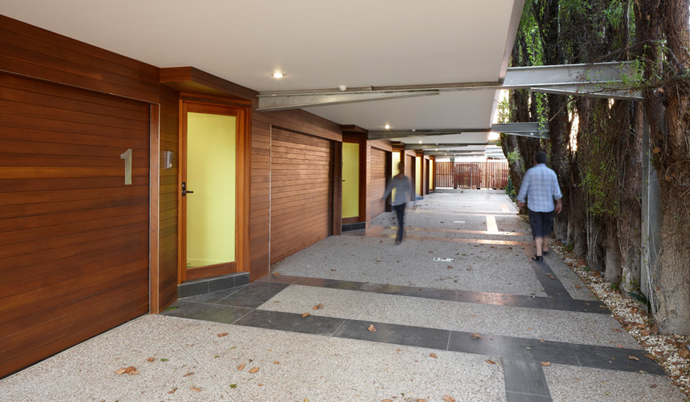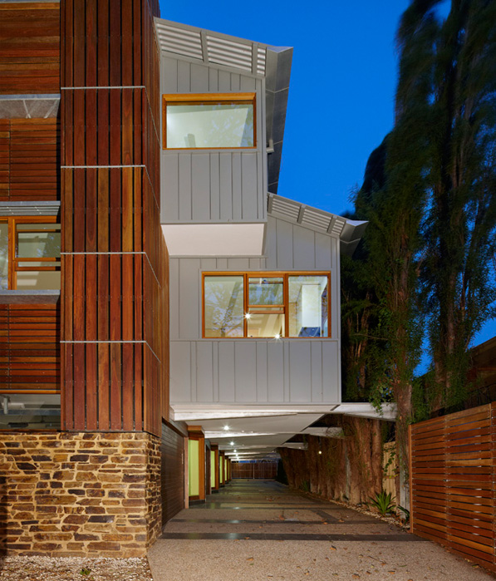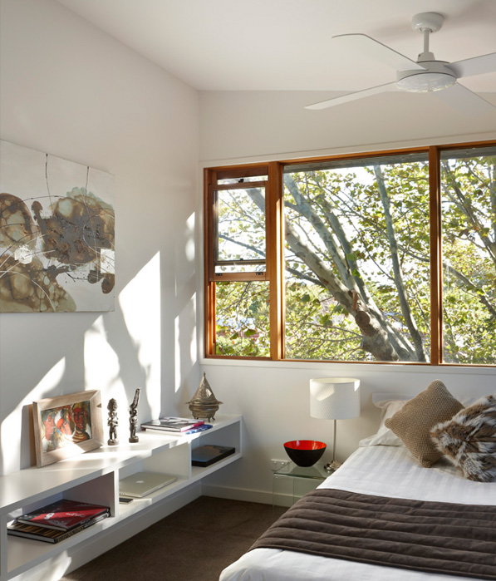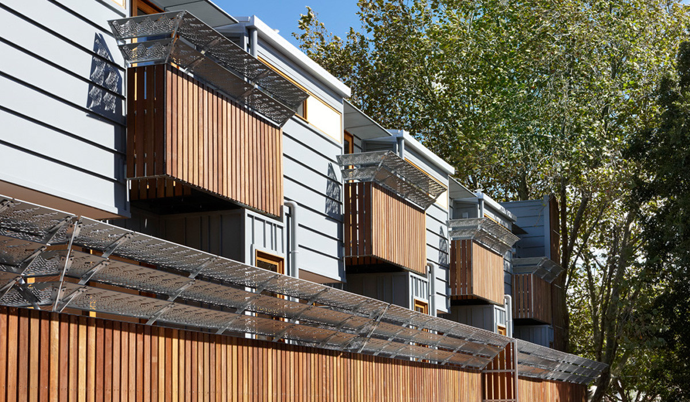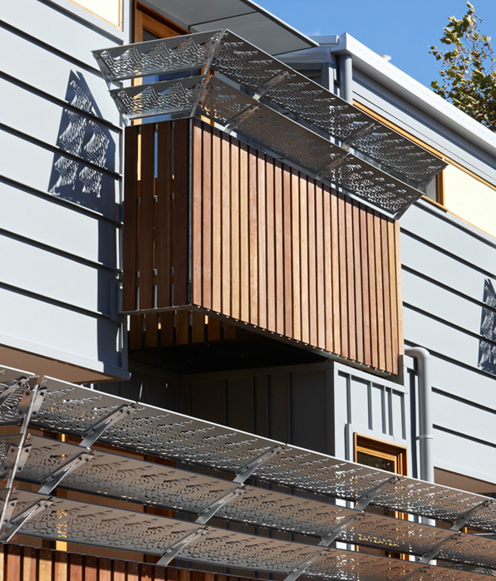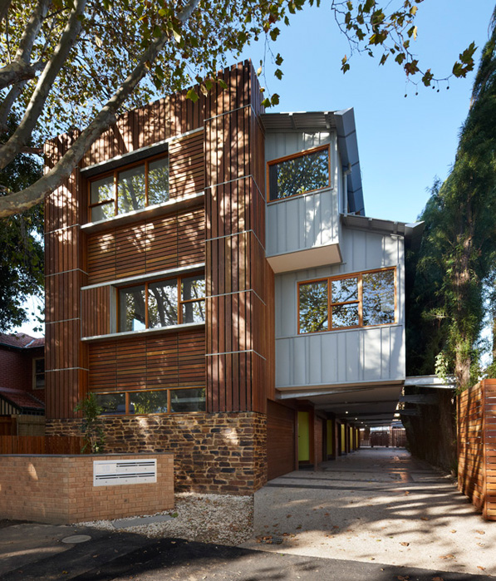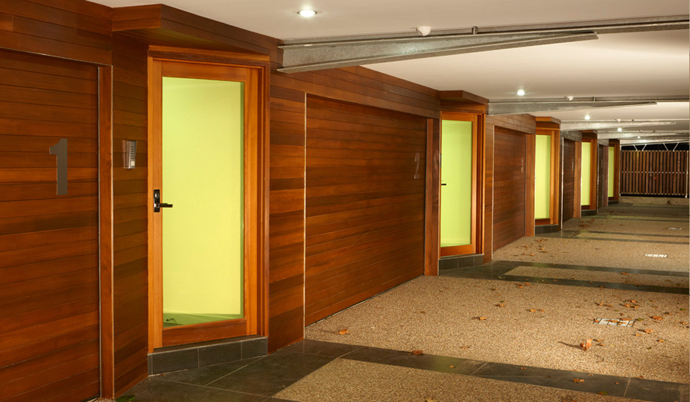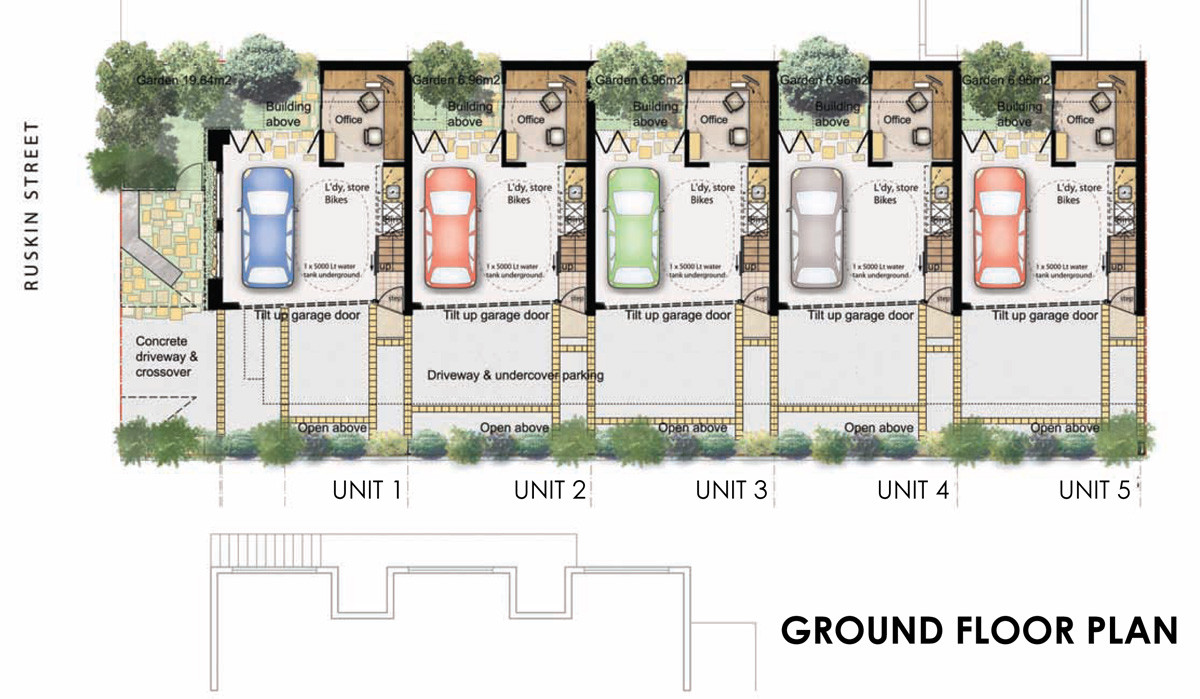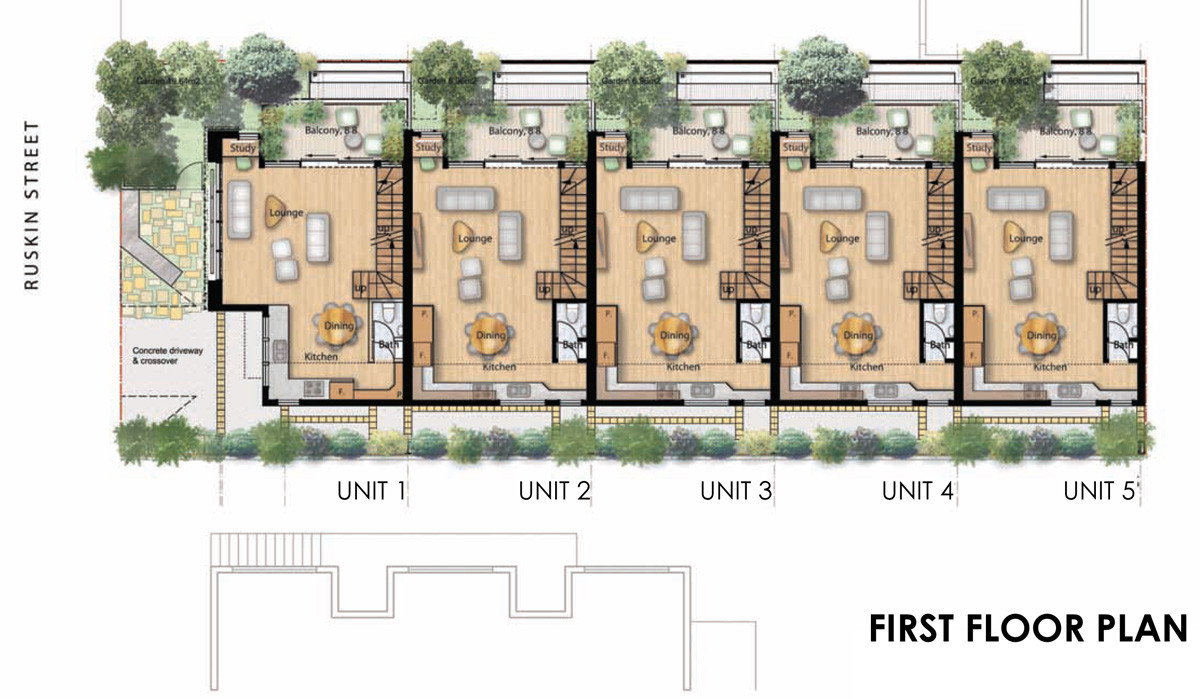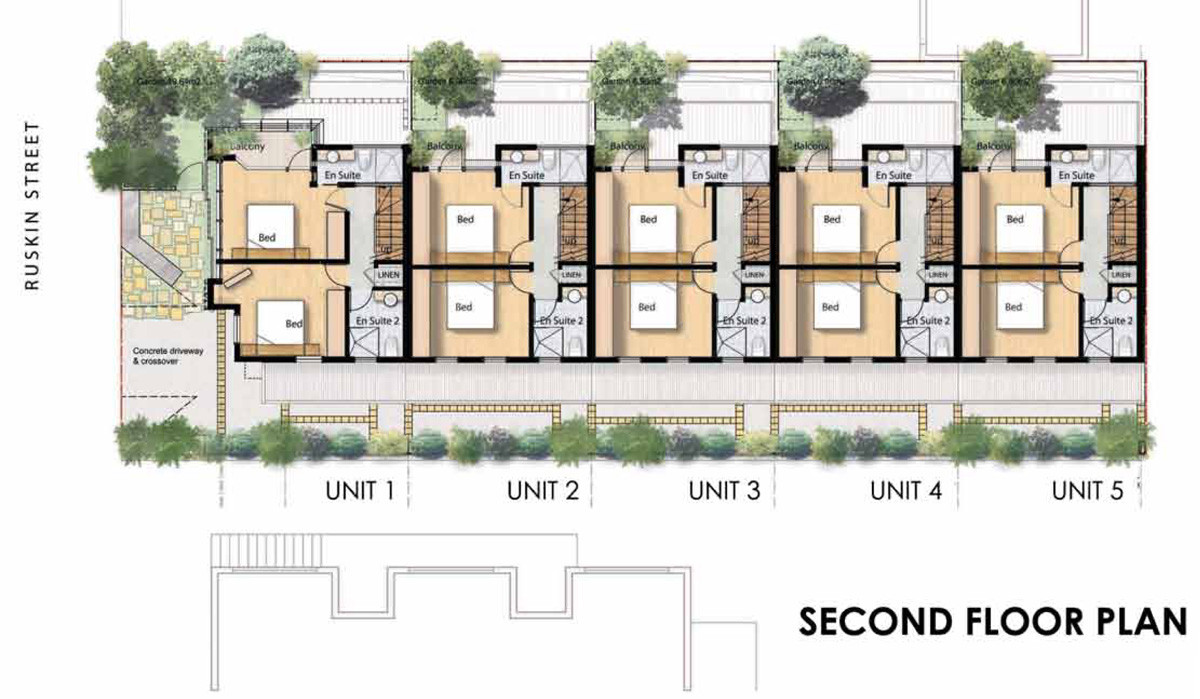This multi-award winning, five-unit development was designed to contribute to and improve the existing streetscape of a quiet treelined street. Through careful selection of timber and stone finishes the building enhances its surrounds.
For structural and aesthetic reasons timber was used extensively inside and out. A dramatic spotted gum rainscreen glows like a lantern in the evening and is further animated through sliding screens which help regulate the impact of the harsh afternoon sun to west-facing windows. Spotted gum is also employed as decking to the north-facing balconies, to balustrades and to angled sight screens to the south. Timber windows complete the picture while providing superior thermal performance.
Space constraints dictated that the driveway doubles as a pedestrian entry. Western red cedar cladding was chosen to give civic presence to the driveway space, while visually softening garage doors.
High passive solar performance, low embodied energy materials, solar power and hot water, underground water tanks, extensive shading, adaptable carspaces, and robust architecture make this the greenest building in Elwood (source: City of Port Phillip).


