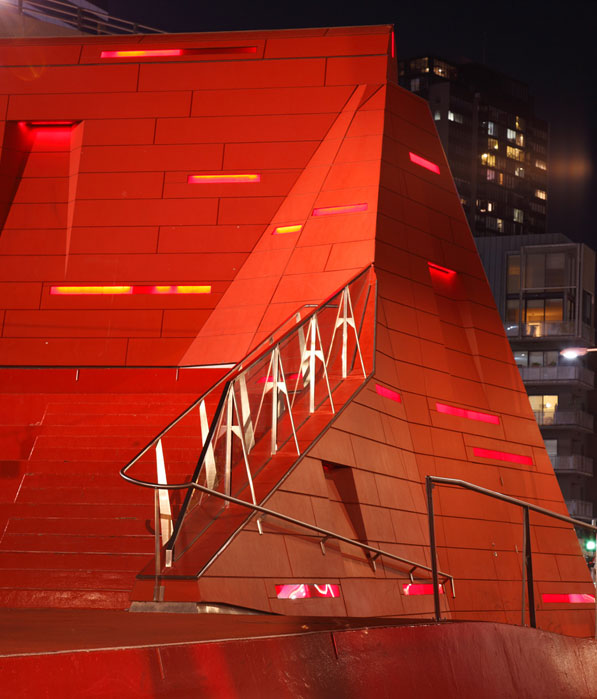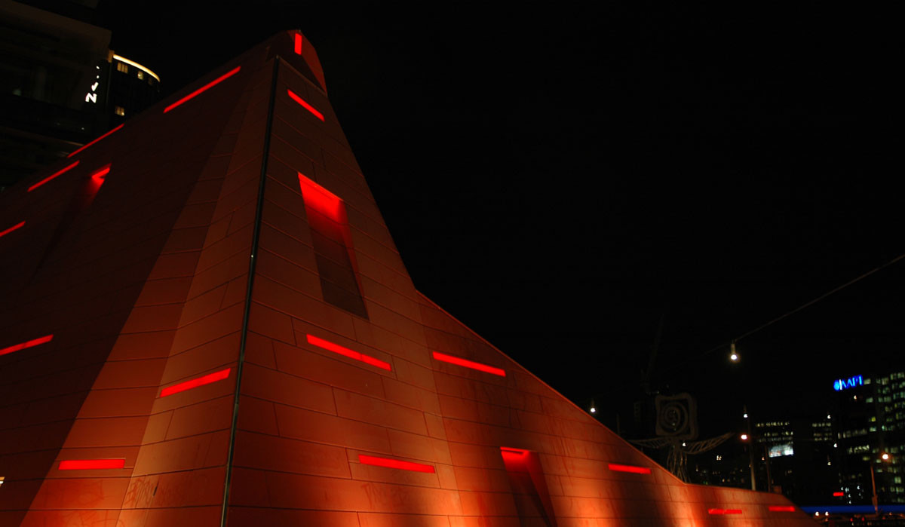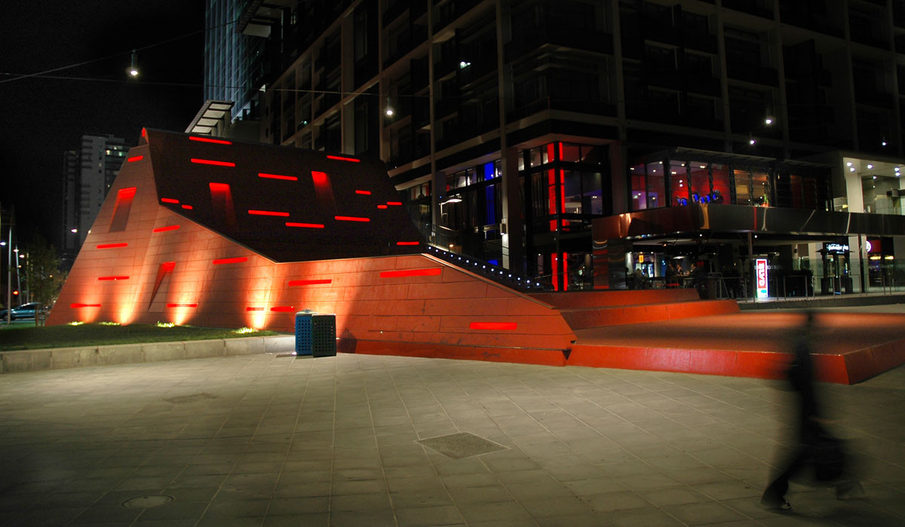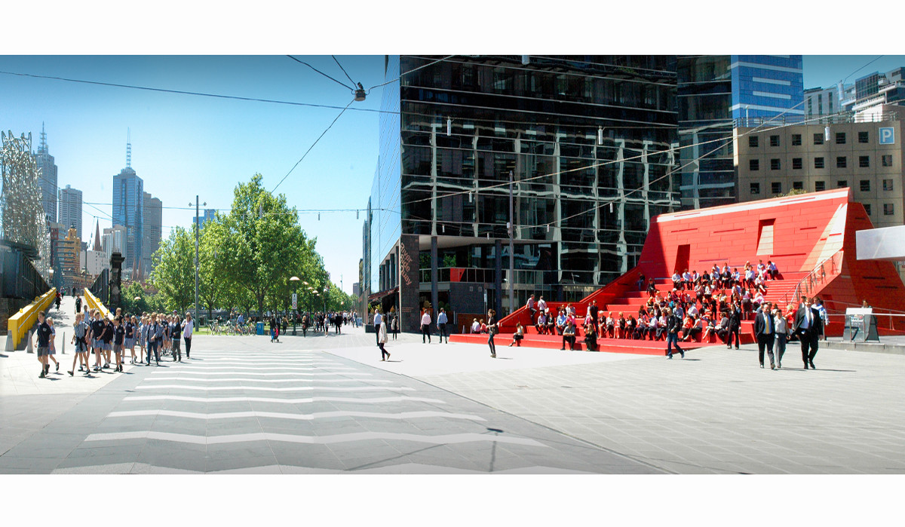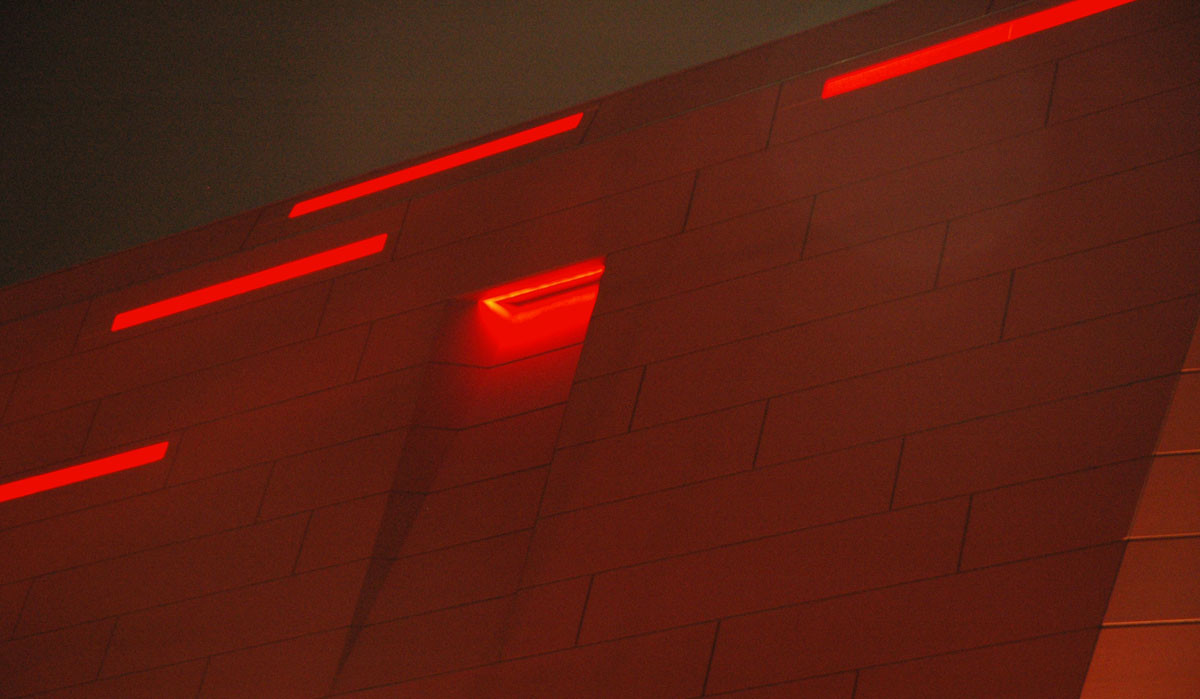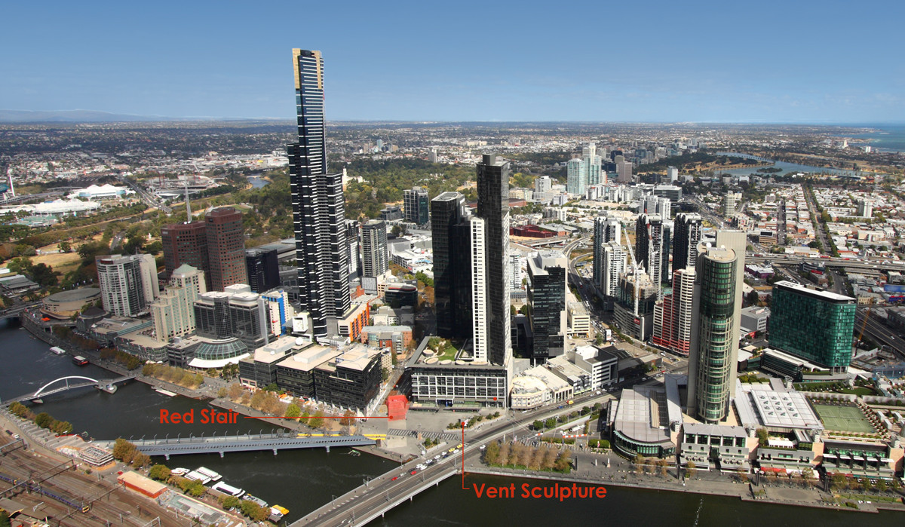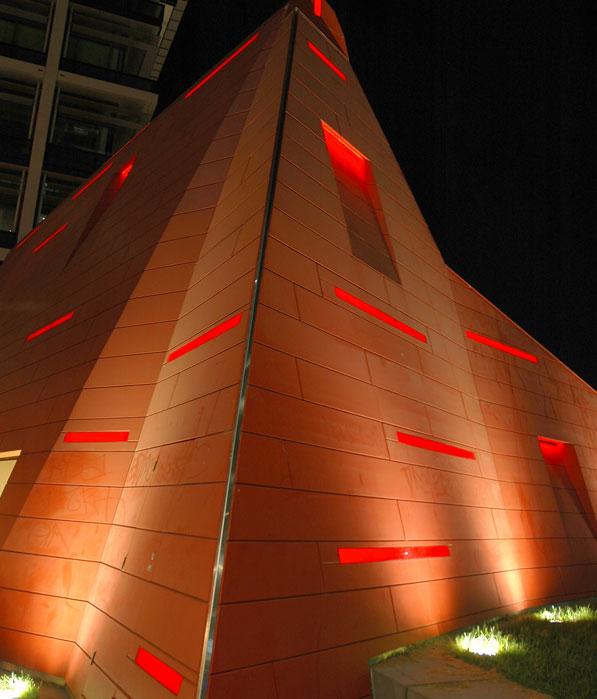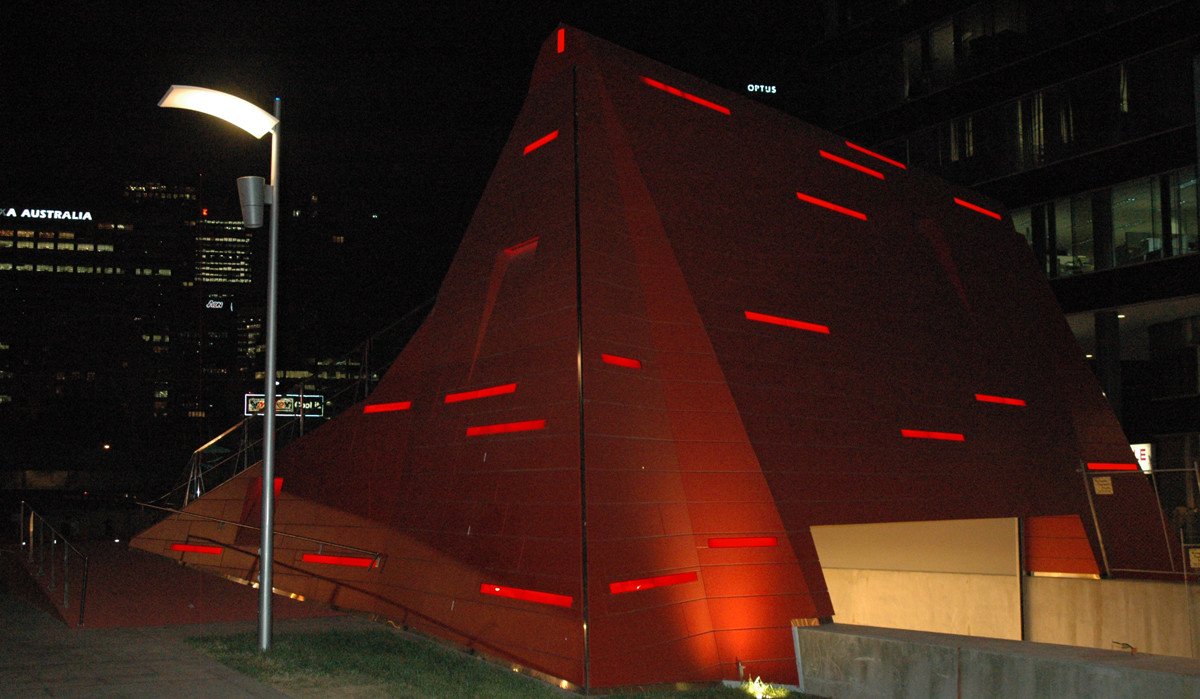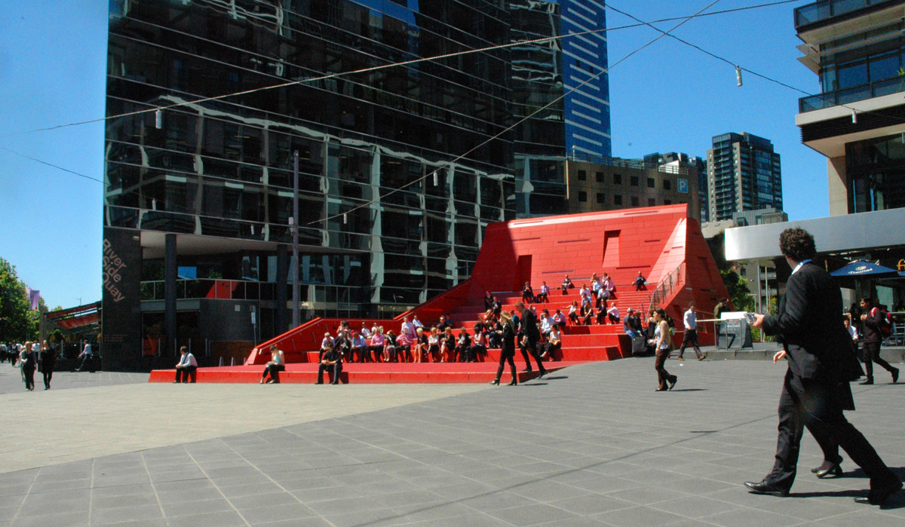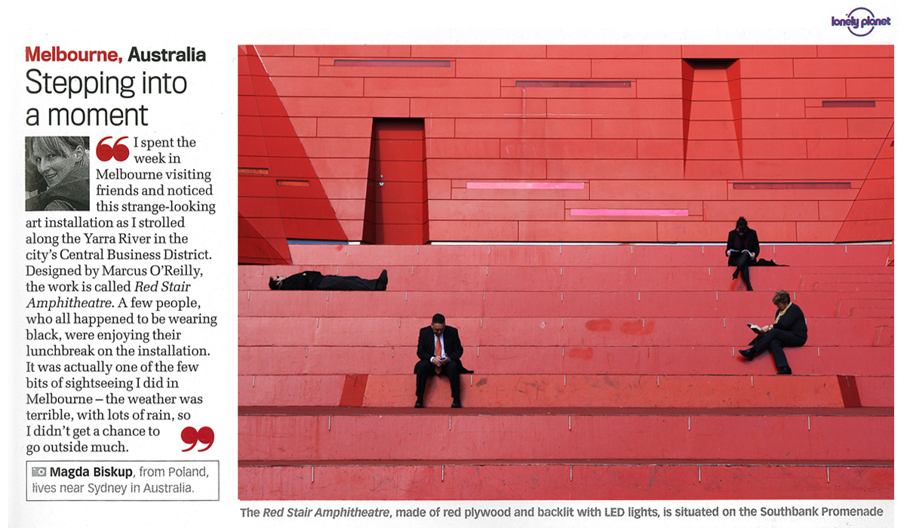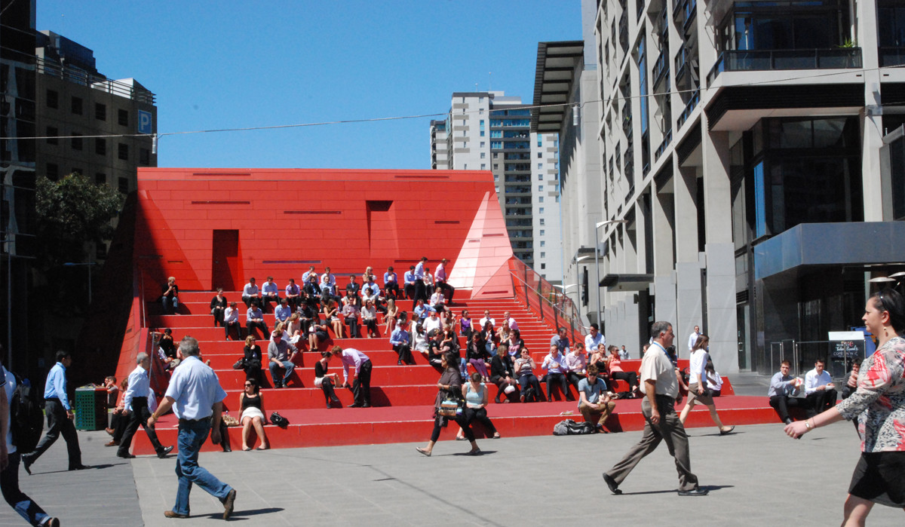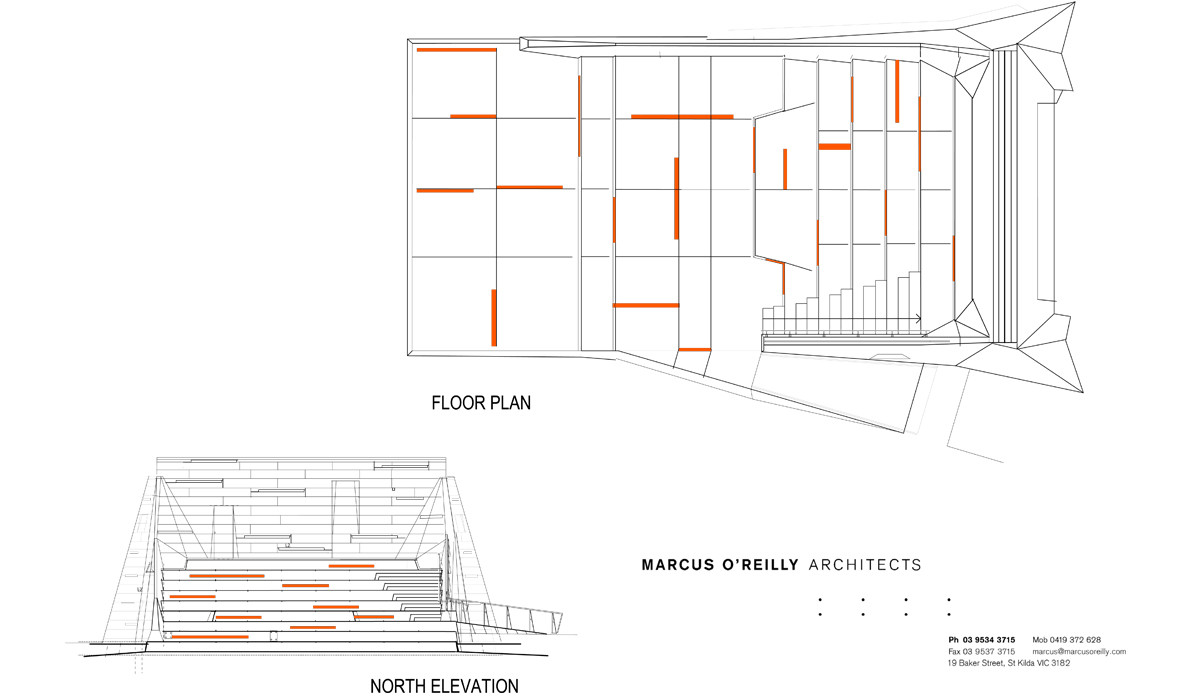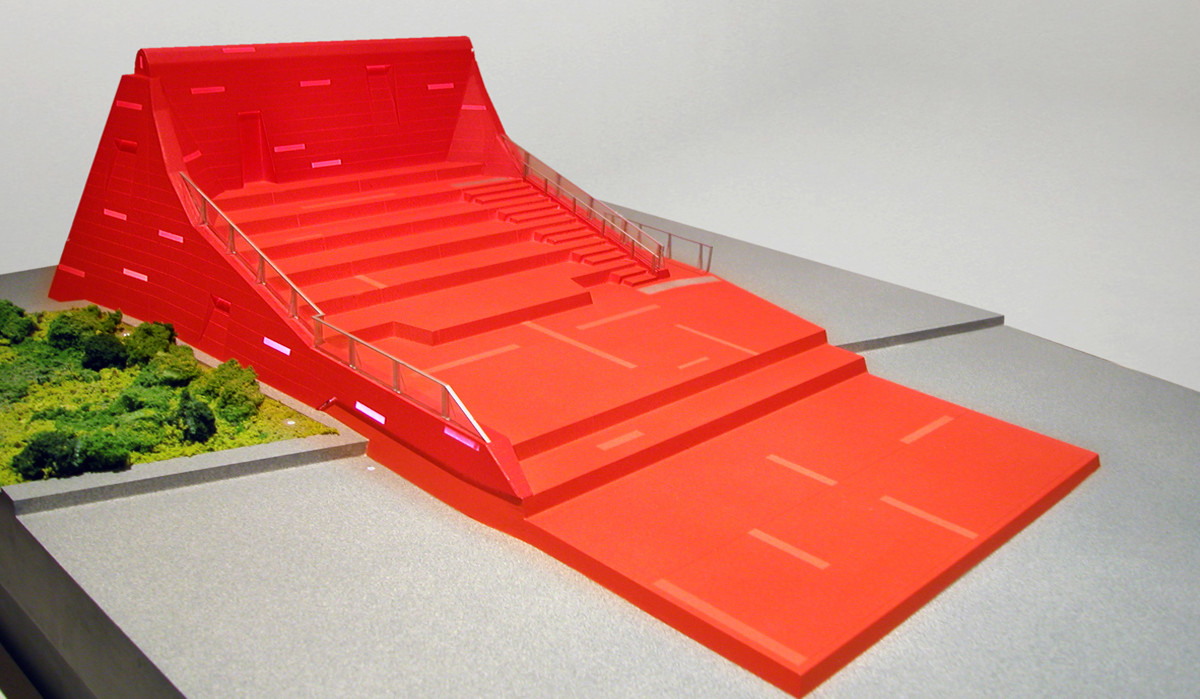Red Stair was commissioned by the City of Melbourne as a component of the Sandridge precinct renewal at the Yarra’s edge.
More than just an iconic form, Red Stair works triple-time to help create a truly successful urban space. The high back wall cuts the wind, hides a roadway leading to the tunnel underneath and also book-ends Queensbridge Square.
This creates a sense of enclosure to the urban space, effectively resulting in a modern piazza at the confluence of Southbank, the Casino, Freshwater Place and the heritage-listed Sandridge Bridge which leads to Flinders Station across the Yarra River.
The stair also serves as a beacon or easy-to-find meeting place, an outdoor amphitheatre for buskers and small gatherings, and for sitting in the sun. On any given day hundreds of people descend upon the stair for a casual chat, a quick bite to eat with co-workers, or for their recommended intake of vitamin D.
The red plywood of the stair is backlit with LED lights, providing a glow-in-the dark effect. The iconic form and bold use of colour helps contribute to a truly successful urban space.
Marcus O’Reilly Architects won the Melbourne Prize and an Urban Design Award with the City of Melbourne and International sculptor Nadim Karam for the firm’s contribution to the precinct’s redevelopment. Other elements of the project designed by Marcus O’Reilly Architects include a sculptural vent-shaft and retaining walls.


