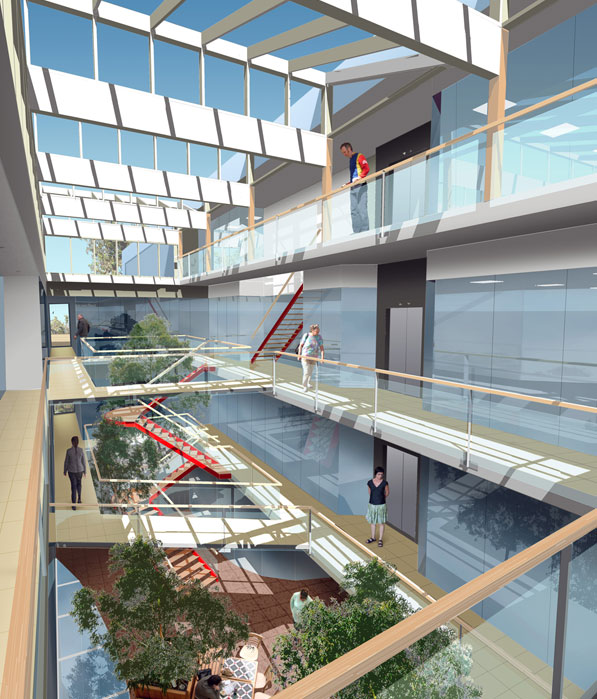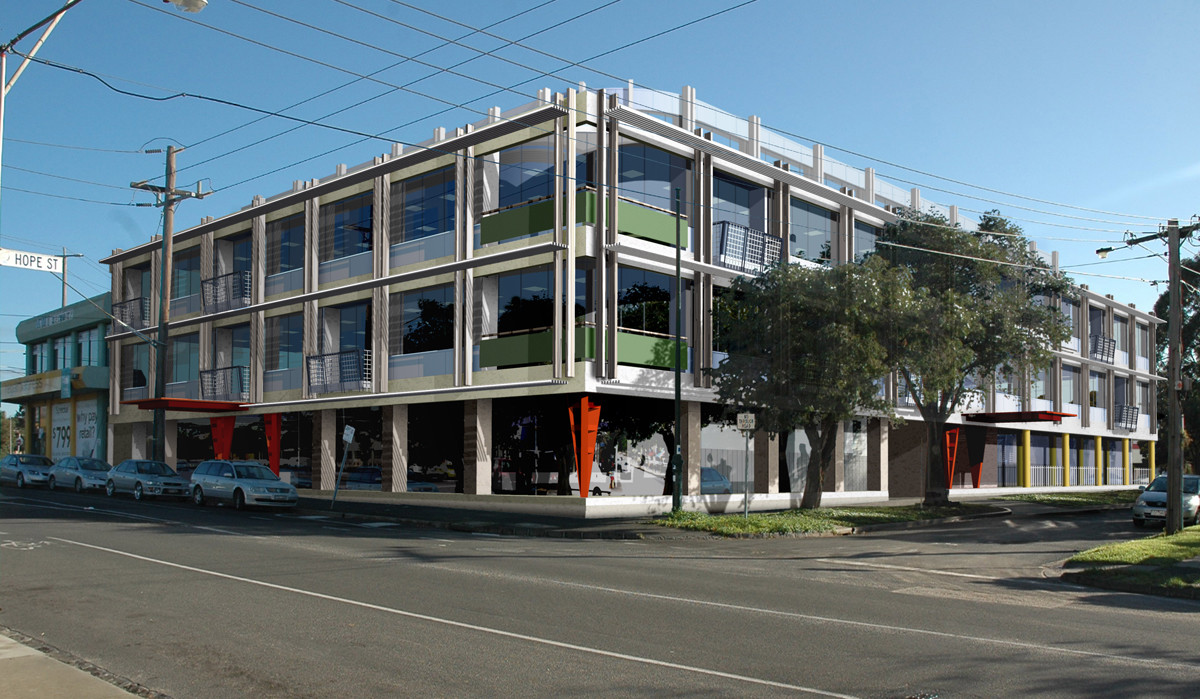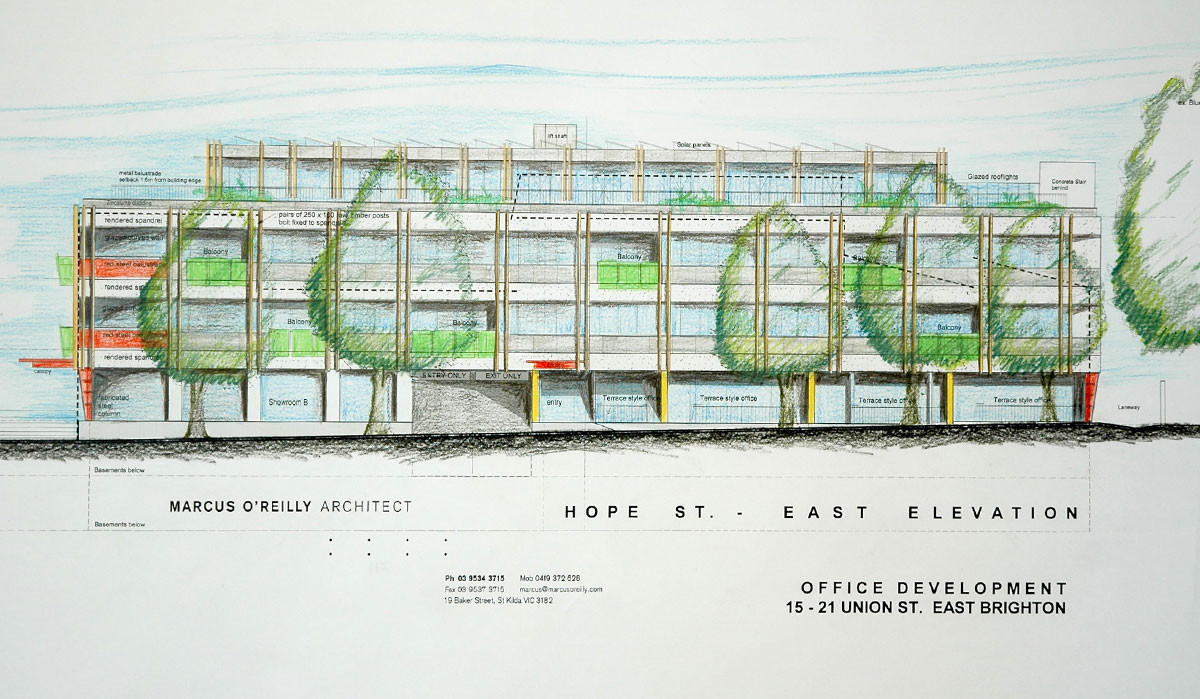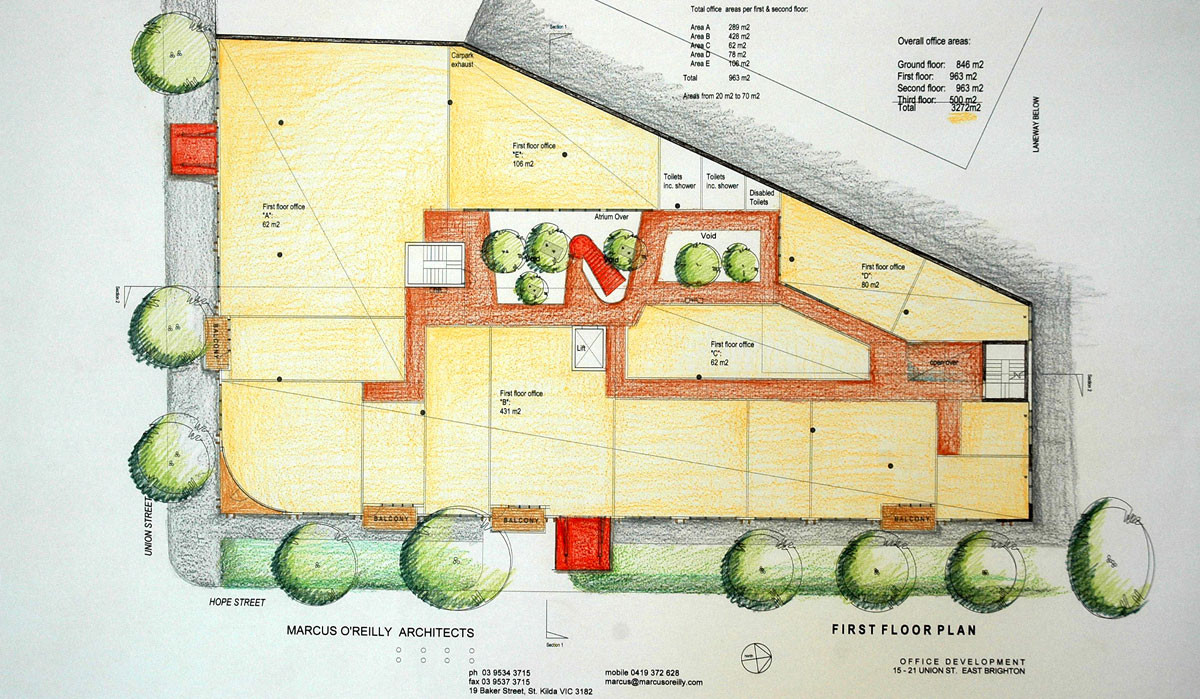Green Office resulted from discussions about new uses for a large site on the Nepean Highway. While well-located, the block was occupied by several tired buildings including an industrial signage workshop and a warehouse.
Working with a local real estate agent, the owner was keen to investigate if he should sell outright or look to realise greater value for the site through redevelopment. Marcus O’Reilly Architects investigated several development scenarios – including retail, commercial and residential. Based on these studies, the owner decided that a mixed-use development with ground-floor retail and offices upstairs offered good potential.
Research indicated the area lacked small and medium-sized office space with shared meeting rooms and utility areas and that there was a ready market for this type of commercial space. To ensure that the building would attract a wide range of tenants and to differentiate it in the marketplace, the plans incorporated a strong environmental focus.
The plans achieved planning approval in under a year, at which point the client decided to sell the land with permit. The site sold at more than double the previous valuation.





