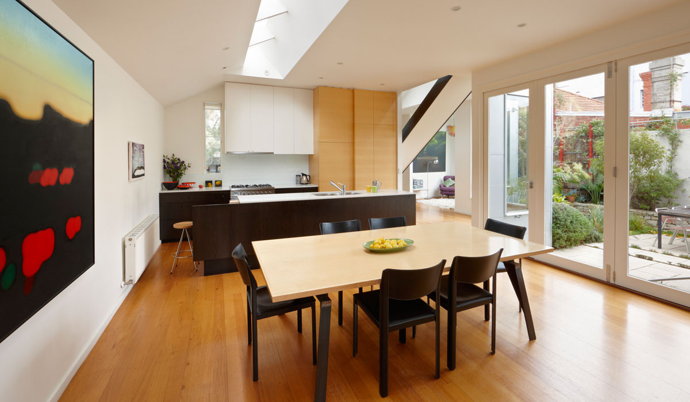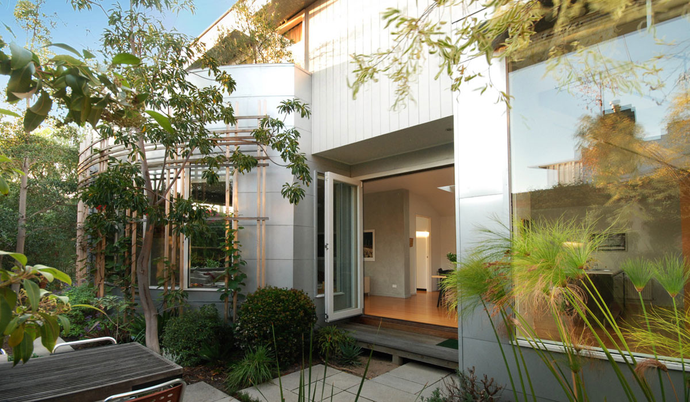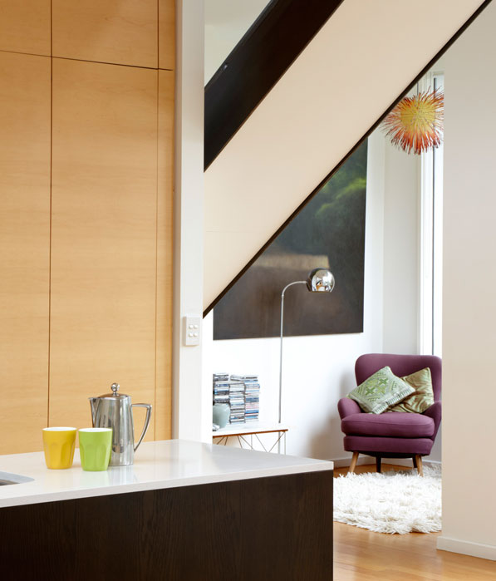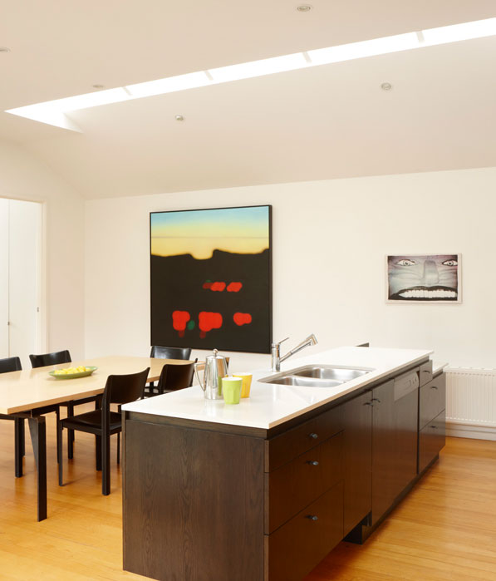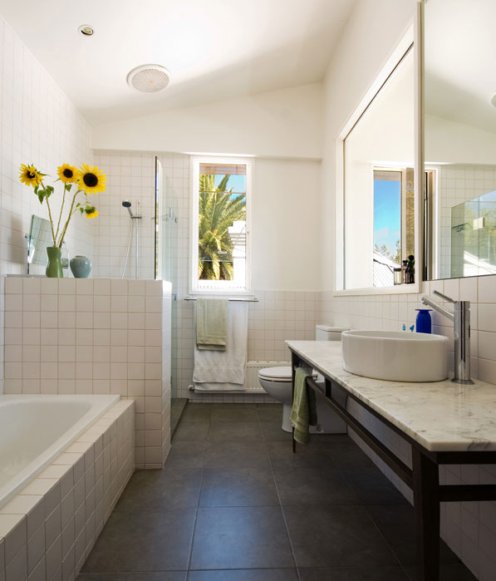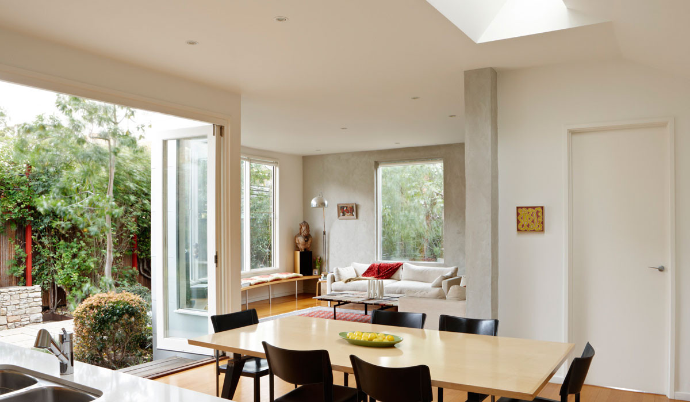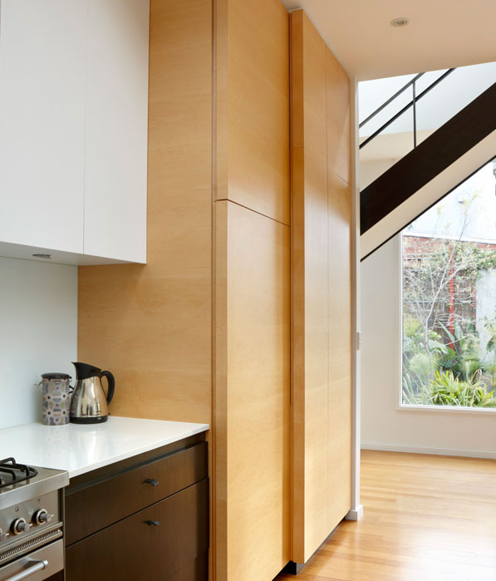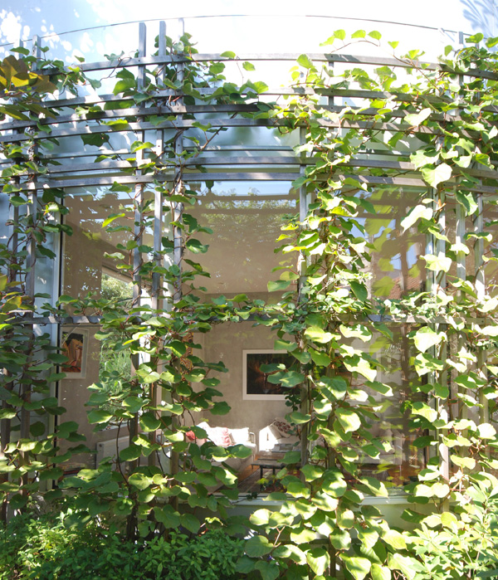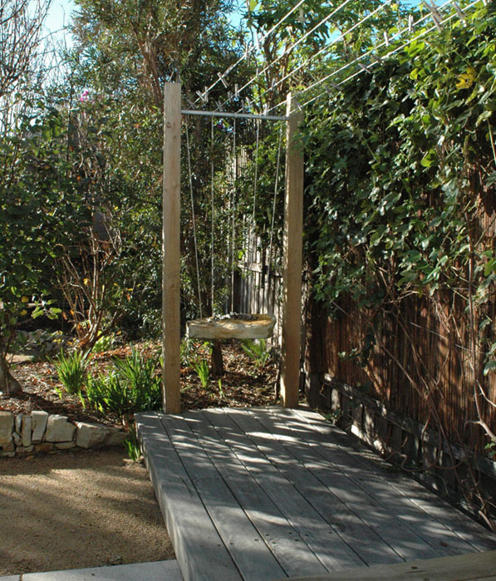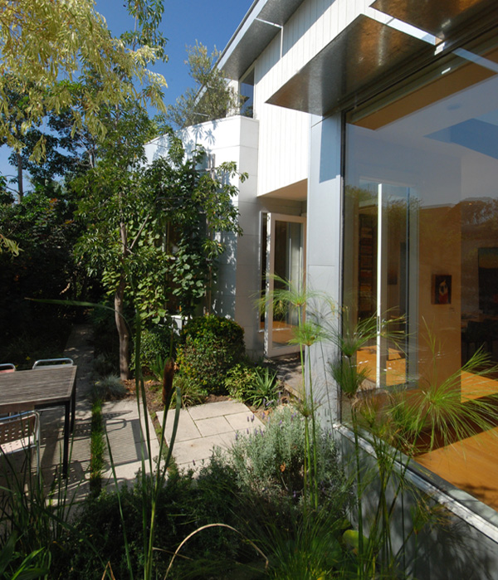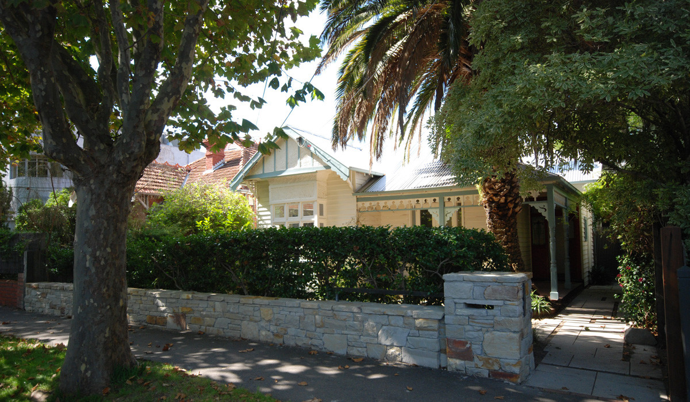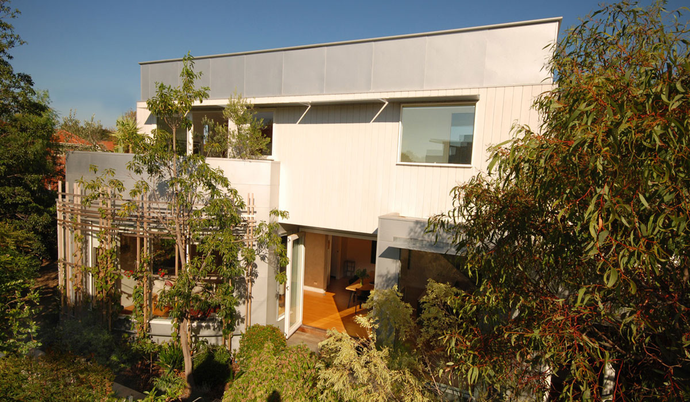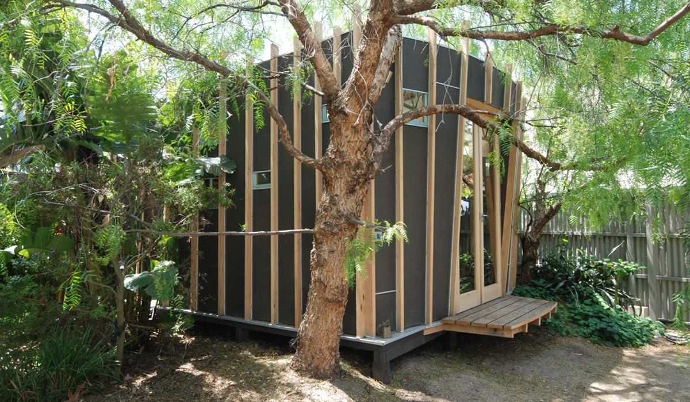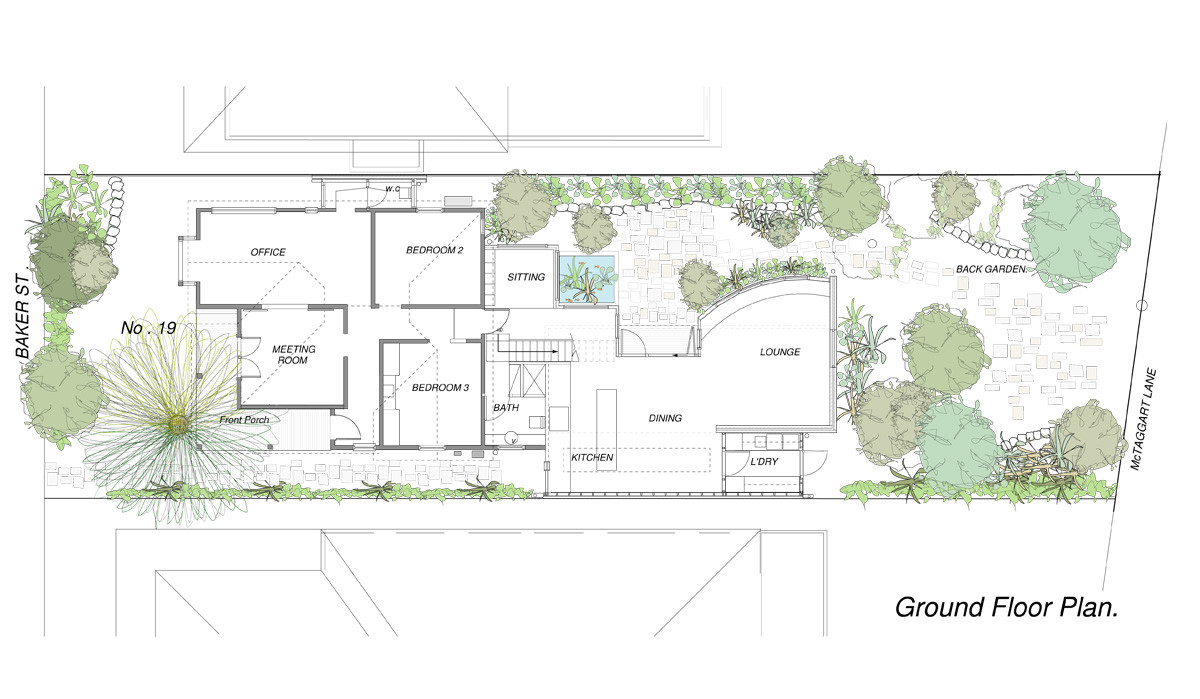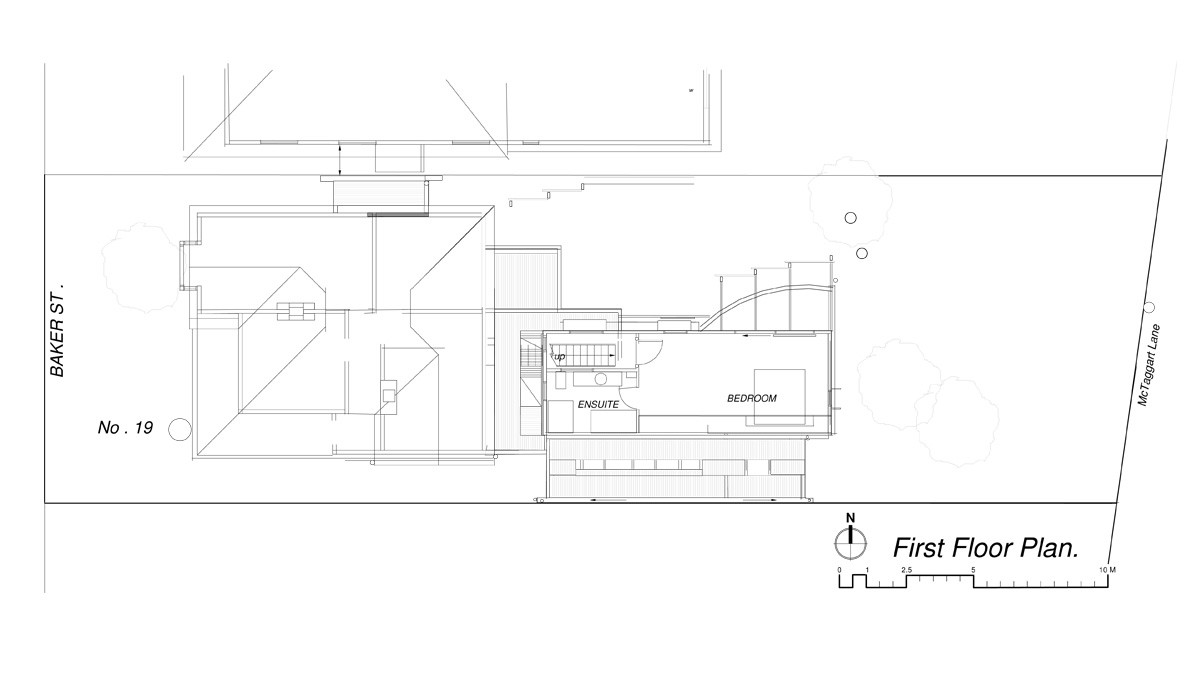Located two blocks from the beach in the Melbourne suburb of St Kilda, the extension is grafted on to an Edwardian home in a dramatic yet sensitive fashion.
Part of a row of distinctive Edwardian timber homes, the original façade remains largely intact. Inside though, two front rooms were combined into a large, light-filled contemporary study. A new French door to the verandah enhances the sense of space.
The overall effect of this renovation is of warmth and light-filled expansive spaces that open up as you move through the house. The new extension maximises northern light and ensures that every room in the house now opens up to the garden. Additional space has been created by going upstairs to a large bedroom/retreat and ensuite.
Zincalume metal cladding applied to the extension subtly reflects the corrugated roof of the original house. Ecoply timber cladding echoes the original timber boards at the front of the house.
Low-key durable interior and exterior finishes were chosen throughout and creatively applied to the project to allow for a high-end result within a tight budget.


