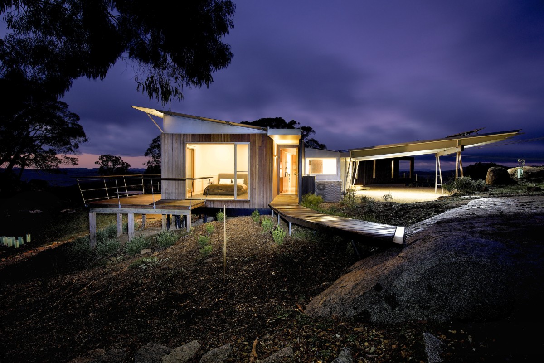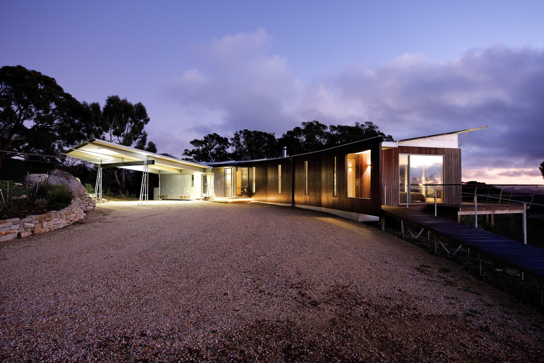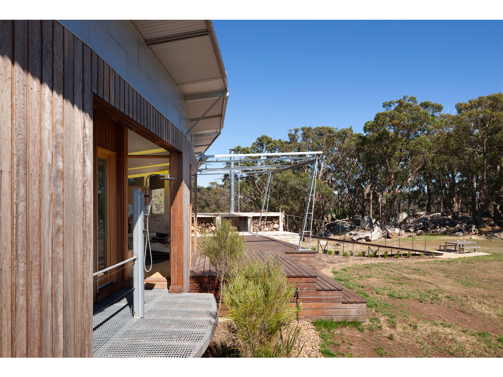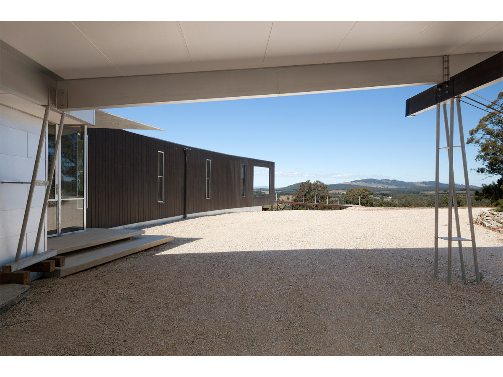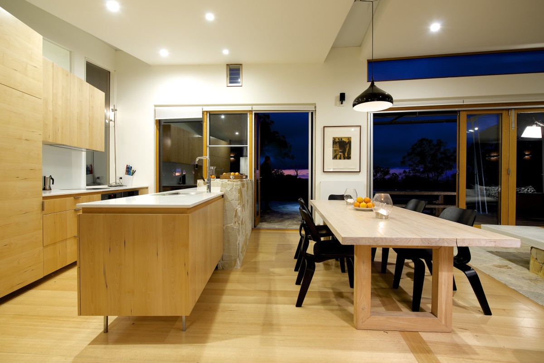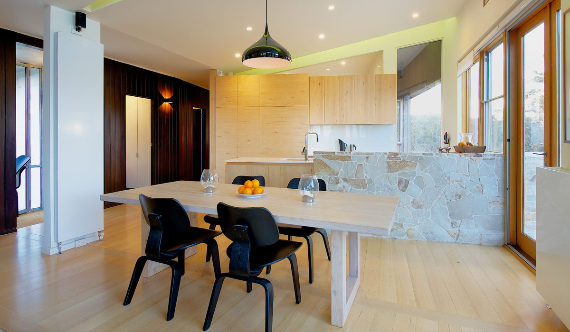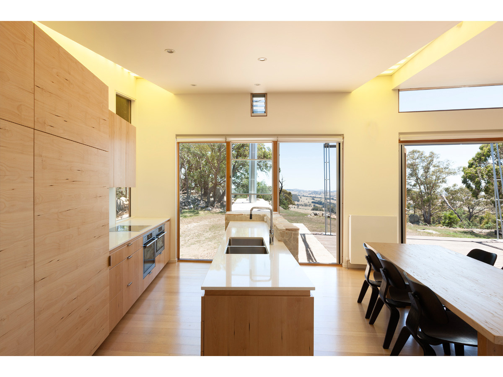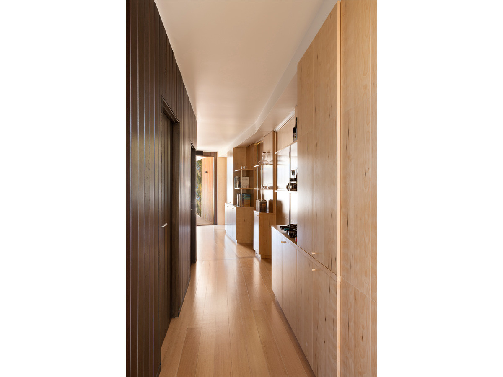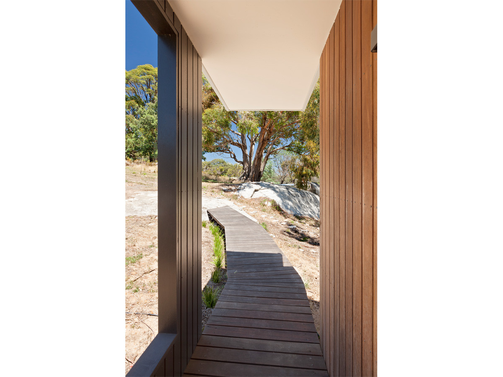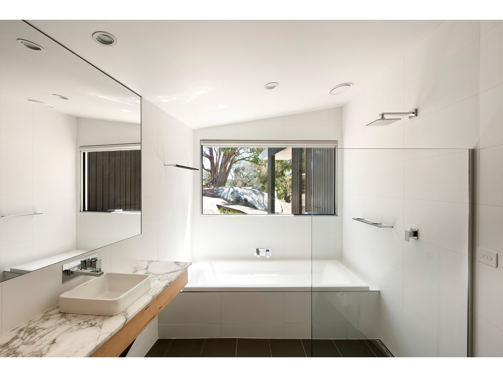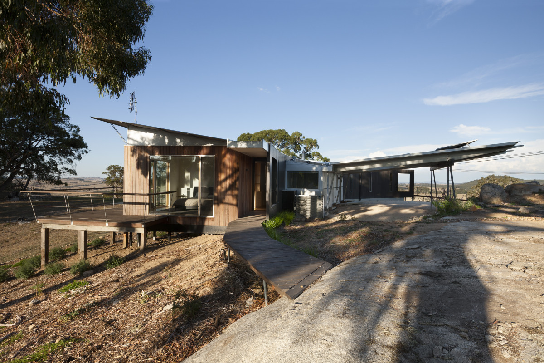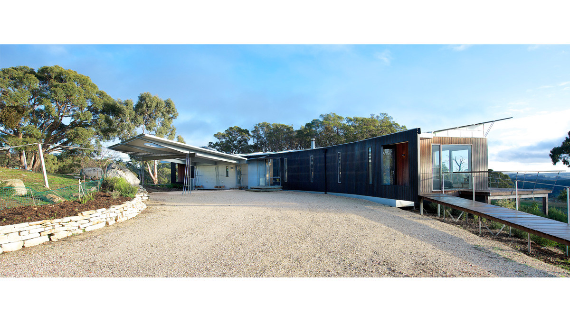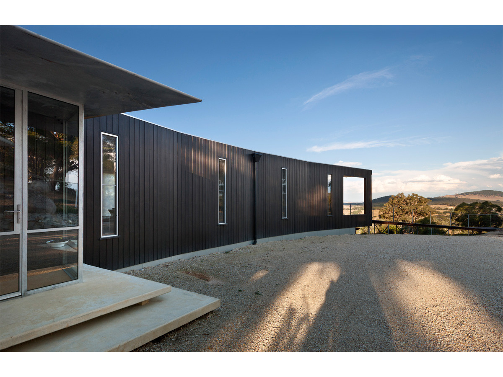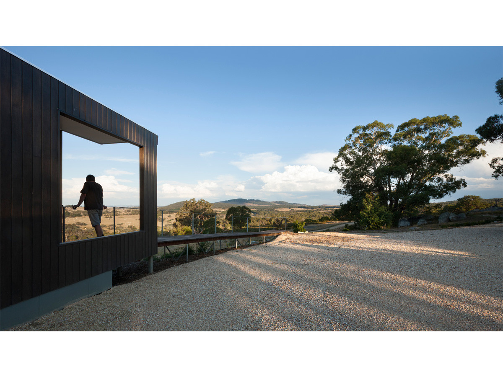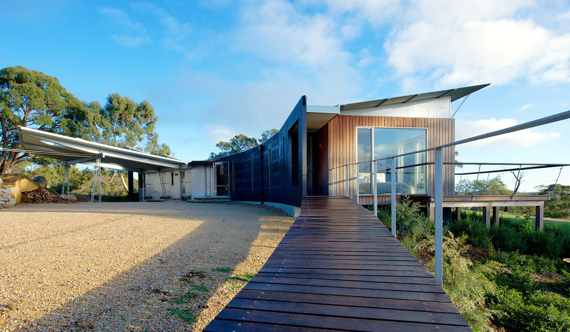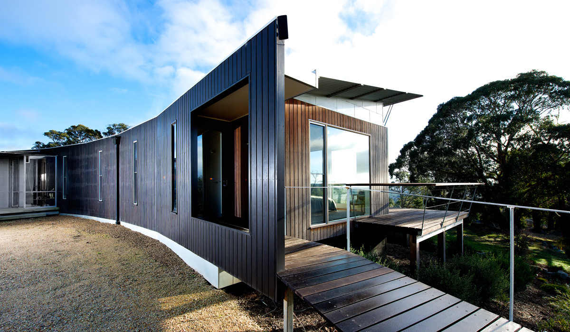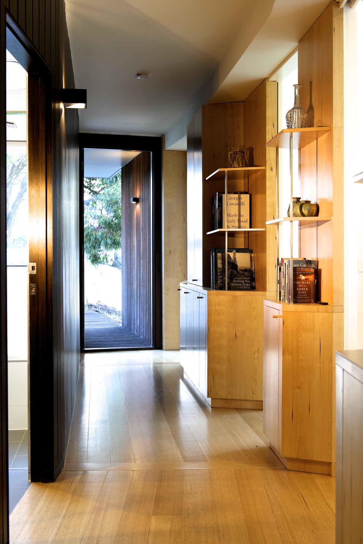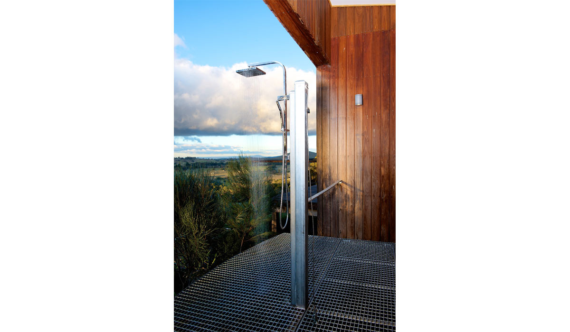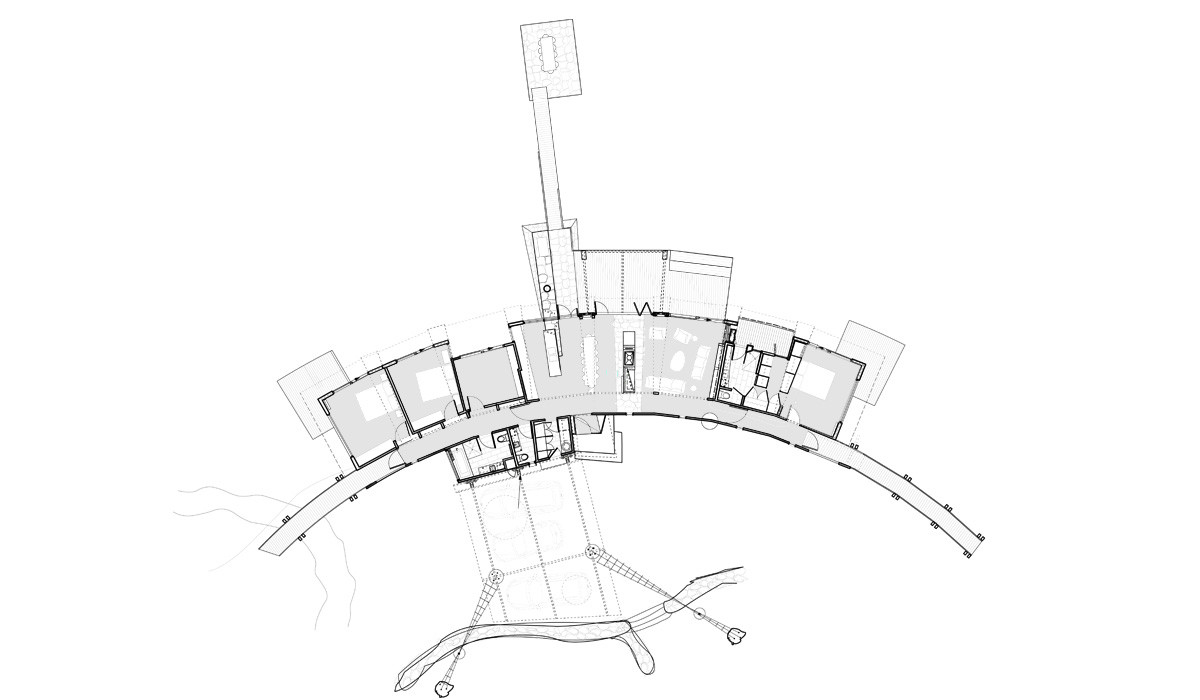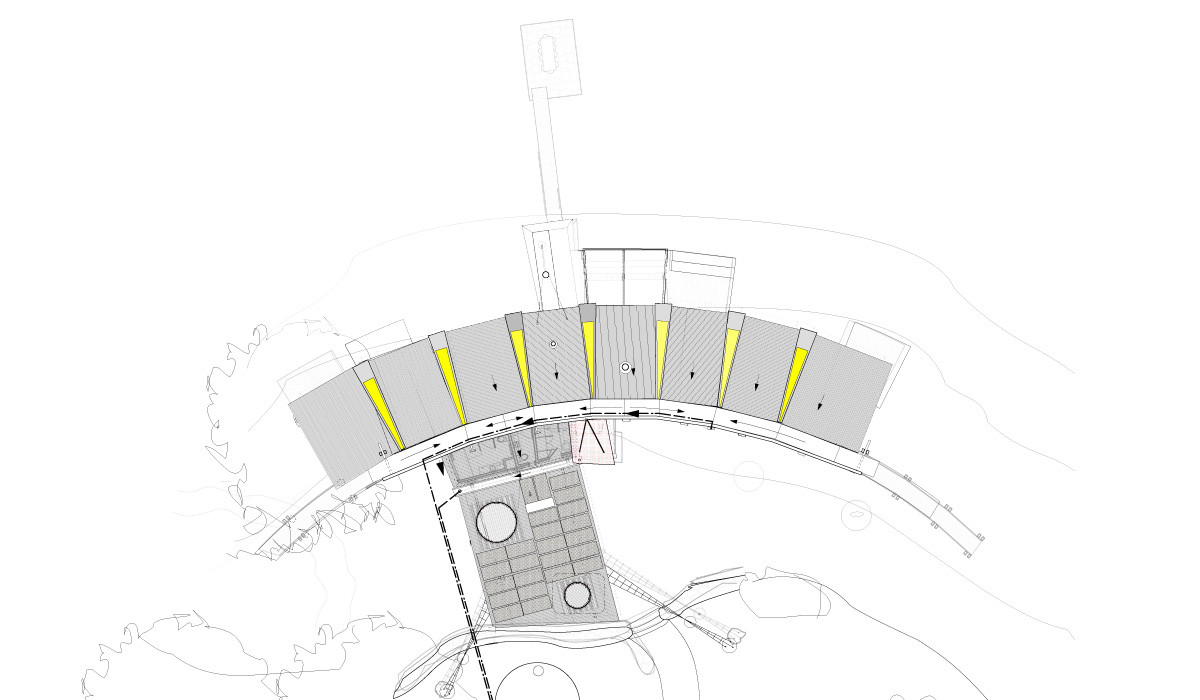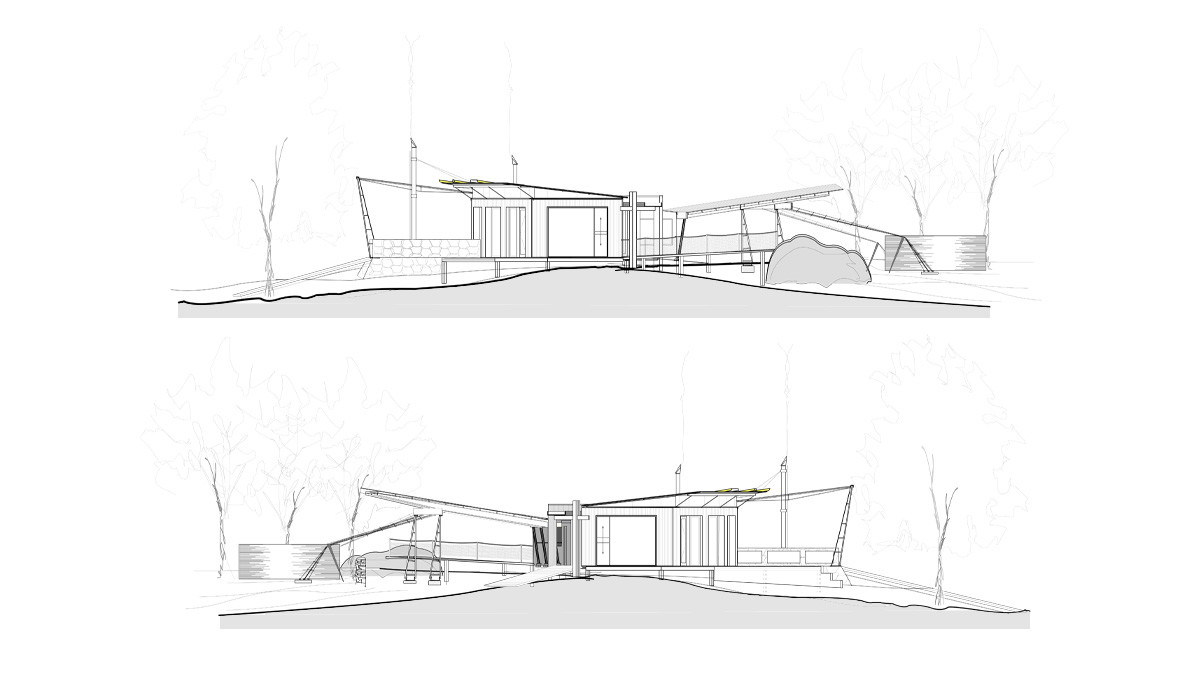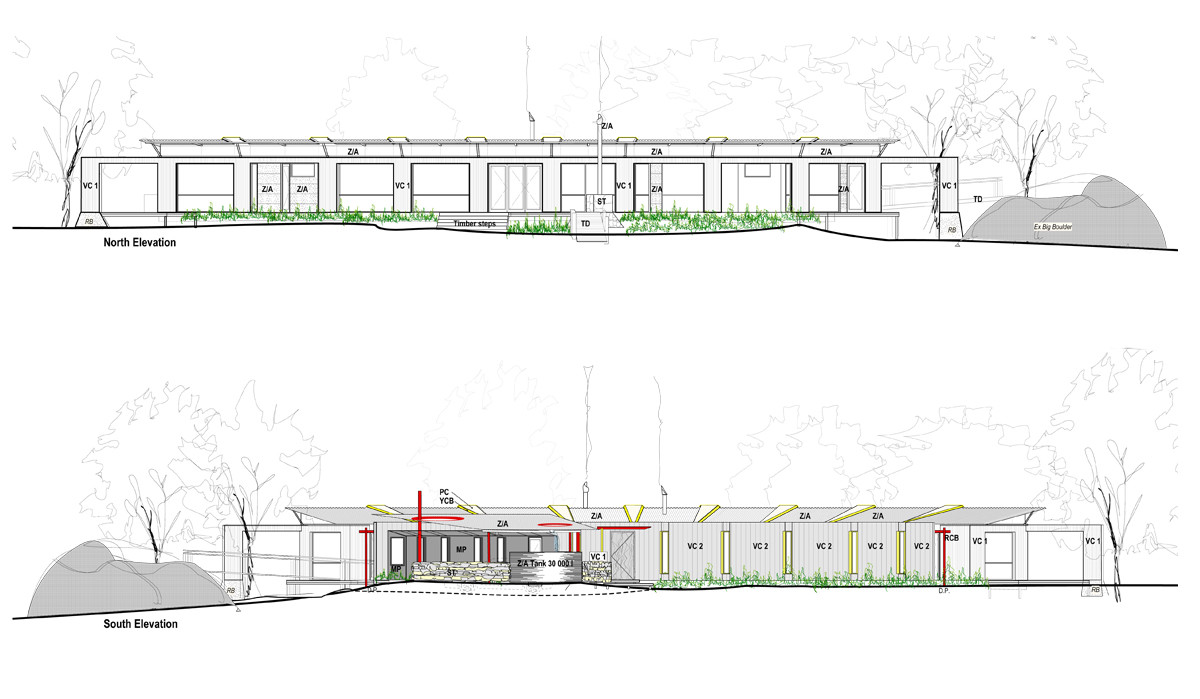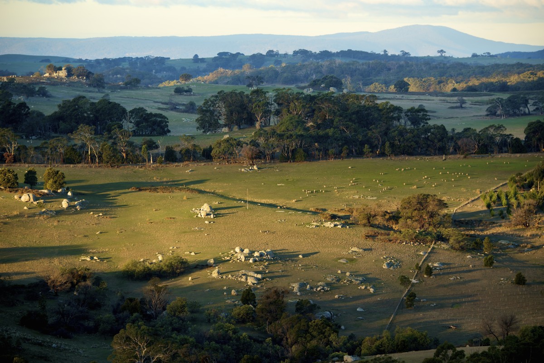The design of this farmhouse was strongly influenced by the topography and landscape of its site. On one side a massive granite boulder anchors the house to the land. Nestled into the saddle of a low ridge, with views down three valleys, the farmhouse is sheltered from the wind. Soaring skillion rooves to the north and south follow the topography of the ridgeline.
While dramatic, the house is informal and highly functional. A large covered carport to the south doubles as a workshop and utilities area. Finishes have been chosen for their durability. Living areas and bedrooms all open out onto the landscape while maintaining privacy. The north-facing living area and deck extend down to a stone-paved picnic area. The style of this farmhouse echoes the form of local buildings including farmhouses, sheds and sheepyards.
Materials were selected to blend with the local environment, including local stone, spotted gum and grey Zincalume.


